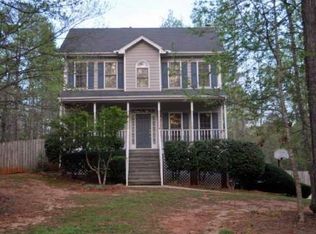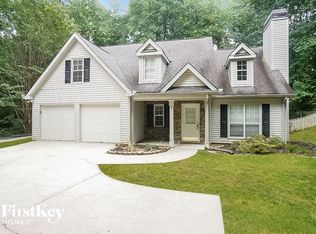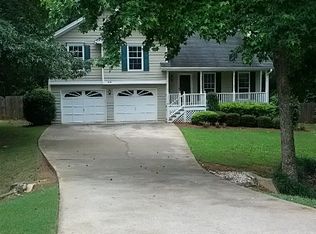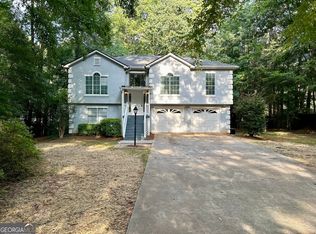Upscale home with 9 foot trey ceilings will tickle your fancy. Well thought-out floor plan makes use of every square foot. Master on the main for those who are not fond of climbing stairs. Let the young folks enjoy the second master bedroom on the second floor and the bonus room too! Full of potential, with basement all set up for that man-cave/home theater and a two car garage to boot! Over one acre of land to do what you feel like with, since there's NO HOMEOWNERS ASSOCIATION to answer to. About 25 minutes to Atlanta and its attractions and not under the scrutiny of the big city's air quality legislation such as emissions testing. Good schools and a great neighborhood will greet you. Time to move up in life! Sellers shall have house painted soon.
This property is off market, which means it's not currently listed for sale or rent on Zillow. This may be different from what's available on other websites or public sources.



