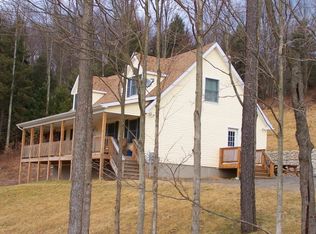Sold for $465,000
$465,000
240 R Hirkey Rd, Meshoppen, PA 18630
4beds
2,857sqft
Residential, Single Family Residence
Built in 2009
20.05 Acres Lot
$475,700 Zestimate®
$163/sqft
$3,227 Estimated rent
Home value
$475,700
Estimated sales range
Not available
$3,227/mo
Zestimate® history
Loading...
Owner options
Explore your selling options
What's special
Discover peace and privacy in this beautifully updated modern Cape nestled on 20 scenic acres in the heart of nature. This spacious home offers a flexible layout with exceptional amenities, including a potential in-law suite or rental opportunity above the attached two-car garage.Enjoy the warmth of radiant floor heating, a fully finished basement featuring a custom wood bar and recreation area, and a massive 40x60 pole barn--perfect for hobbies, storage, or a workshop.Whether you're looking for multi-generational living, extra income potential, or simply room to breathe, this home offers endless possibilities--all set against the breathtaking backdrop of the surrounding mountains
Zillow last checked: 8 hours ago
Listing updated: October 20, 2025 at 05:00pm
Listed by:
Kathlyn Fisher,
Levy Realty Group
Bought with:
NON MEMBER
NON MEMBER
Source: GSBR,MLS#: SC252620
Facts & features
Interior
Bedrooms & bathrooms
- Bedrooms: 4
- Bathrooms: 5
- Full bathrooms: 4
- 1/2 bathrooms: 1
Primary bedroom
- Area: 306.09 Square Feet
- Dimensions: 17.1 x 17.9
Bedroom 2
- Area: 256.7 Square Feet
- Dimensions: 17 x 15.1
Bedroom 3
- Area: 209.89 Square Feet
- Dimensions: 13.9 x 15.1
Bedroom 4
- Description: In Law Suite Bedroom
- Area: 167.64 Square Feet
- Dimensions: 13.2 x 12.7
Primary bathroom
- Area: 102.66 Square Feet
- Dimensions: 11.8 x 8.7
Bathroom 1
- Description: 1/2 Bath Off Kitchen
- Area: 23.7 Square Feet
- Dimensions: 7.9 x 3
Bathroom 2
- Area: 60.35 Square Feet
- Dimensions: 8.5 x 7.1
Bathroom 3
- Area: 50.41 Square Feet
- Dimensions: 7.1 x 7.1
Bathroom 4
- Description: In Law Suite Bathroom
- Area: 60.75 Square Feet
- Dimensions: 7.5 x 8.1
Bonus room
- Description: Bar Area
- Area: 204.48 Square Feet
- Dimensions: 7.1 x 28.8
Dining room
- Area: 130 Square Feet
- Dimensions: 10 x 13
Family room
- Description: Play Area
- Area: 263.31 Square Feet
- Dimensions: 20.1 x 13.1
Kitchen
- Area: 156 Square Feet
- Dimensions: 12 x 13
Kitchen
- Description: In Law Suite Kitchen
- Area: 135.52 Square Feet
- Dimensions: 15.4 x 8.8
Laundry
- Area: 40.29 Square Feet
- Dimensions: 7.9 x 5.1
Living room
- Area: 243.88 Square Feet
- Dimensions: 18.2 x 13.4
Living room
- Description: In Law Suite Livingroom
- Area: 195.84 Square Feet
- Dimensions: 13.6 x 14.4
Heating
- Heat Pump, Propane, Radiant Floor
Cooling
- Central Air, Ductless
Appliances
- Included: Gas Oven, Washer/Dryer Stacked, Washer/Dryer, Refrigerator, Gas Range
- Laundry: Laundry Room, Main Level
Features
- Bar, Second Kitchen, Natural Woodwork, Eat-in Kitchen
- Flooring: Hardwood, Tile, Luxury Vinyl
- Basement: Finished,Walk-Out Access,Interior Entry,Full
- Attic: Crawl Opening
- Has fireplace: No
Interior area
- Total structure area: 2,857
- Total interior livable area: 2,857 sqft
- Finished area above ground: 2,085
- Finished area below ground: 772
Property
Parking
- Total spaces: 4
- Parking features: Attached, Gravel, Driveway
- Attached garage spaces: 2
- Has uncovered spaces: Yes
Features
- Stories: 3
- Patio & porch: Patio, Porch
- Exterior features: Private Yard, Storage
Lot
- Size: 20.05 Acres
- Dimensions: 642 x 149 x 445 x 920 x 549 x 961 x 732
- Features: Irregular Lot, Sloped, Private
Details
- Additional structures: Barn(s)
- Parcel number: 27093.0005000000
- Zoning: R1
Construction
Type & style
- Home type: SingleFamily
- Architectural style: Cape Cod
- Property subtype: Residential, Single Family Residence
Materials
- Vinyl Siding
- Foundation: Block
- Roof: Shingle
Condition
- New construction: No
- Year built: 2009
Utilities & green energy
- Electric: 200+ Amp Service
- Sewer: Holding Tank, Mound Septic
- Water: Well
- Utilities for property: Cable Connected, Water Available, Propane, Electricity Connected
Community & neighborhood
Location
- Region: Meshoppen
Other
Other facts
- Listing terms: Cash,Conventional
- Road surface type: Dirt, Paved
Price history
| Date | Event | Price |
|---|---|---|
| 7/25/2025 | Sold | $465,000-1.1%$163/sqft |
Source: | ||
| 7/1/2025 | Pending sale | $470,000$164/sqft |
Source: | ||
| 5/31/2025 | Listed for sale | $470,000$164/sqft |
Source: | ||
Public tax history
Tax history is unavailable.
Neighborhood: 18630
Nearby schools
GreatSchools rating
- NATunkhannock Middle SchoolGrades: 5-8Distance: 6.7 mi
- 6/10Tunkhannock High SchoolGrades: 8-12Distance: 6.6 mi
- NAMehoopany El SchoolGrades: K-4Distance: 6.8 mi
Get pre-qualified for a loan
At Zillow Home Loans, we can pre-qualify you in as little as 5 minutes with no impact to your credit score.An equal housing lender. NMLS #10287.
