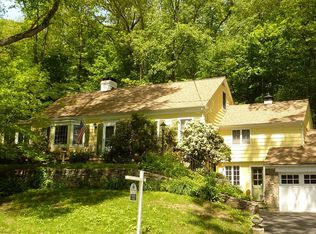Home Sweet Home! Pack your bags because you've found the one! Turn the key and move right in. This adorable one-level living home has been spruced up for you, so you can just enjoy it. The current owners have lovingly cared for and updated the house for today's lifestyle. Inside, you'll find gleaming wood floors, an efficient, fully-applianced kitchen with plenty of counter space, new modern tile floors, new beautiful backsplash, pull-out drawers, lots of cabinets, and gas range for Chef in the house! Easy access to the deck makes grilling on your Natural Gas Weber grill a dream. Hang out on the deck overlooking your level, large back yard, surrounded by trees, or enjoy the dining area back inside. Spacious living room w/large bow window lets lots of natural light in. 3 bedrooms offer a variety of uses. Brand new full bath is gorgeous! Completely gutted and redone in cool tones and textures w/new cast iron tub, rain shower head, new vanity, new floors....literally top to bottom. The master bedroom offers space for a king sized bed and private half bath w/new tile-look laminate floors, freshly painted, new mirror, modern lights, and tons of built-in cabinets and storage. Lots of additional improvements include some new doors, new trim, freshly painted, central alarm system, recessed and dimmable lighting, ceiling fans, newer gas hot water heater (2015), 200 amp electric with generator hookup (generator not included), brand new 1000 gal plastic septic tank and D-Box. Come see this one!
This property is off market, which means it's not currently listed for sale or rent on Zillow. This may be different from what's available on other websites or public sources.
