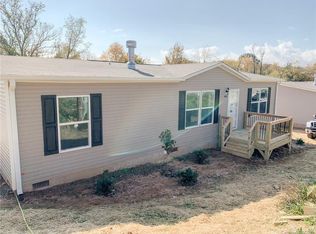MUST SEE new manufactured home on a great lot! Decks and stucco foundation are scheduled for install. Kitchen with eat-in island and pantry! Bath two is large with double sinks and marble look laminate tops. This house has great builtins and lots of extra storage all with a modern farmhouse feel! LA related to seller. Tax value on land only.
This property is off market, which means it's not currently listed for sale or rent on Zillow. This may be different from what's available on other websites or public sources.
