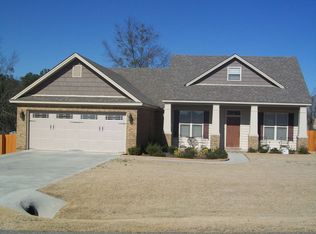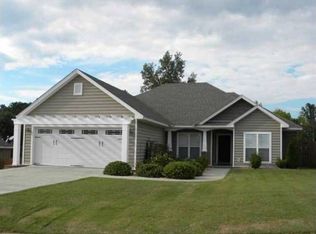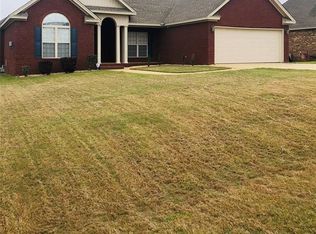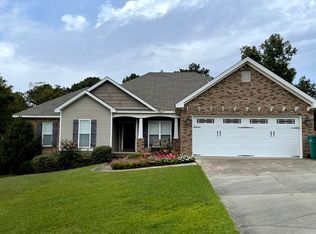Beautiful home located in Pine Level! This beautiful 3 Bedroom, 2 Bathroom Home in Graham Ridge is everything you are looking for! The welcoming Foyer has a beautiful soaring entrance. Off of the foyer is the Great Room featuring a boxed wood paneled ceiling that is unbelievably gorgeous! The kitchen is open to the Great Room and the perfect set up for entertaining your guests. The Kitchen features custom cabinets, plenty of counterspace, breakfast bar and a pantry. There is a Extra Room off of the Kitchen that would be ideal for a work-out area, office space or a safe room for bad weather. The Laundry Room is also conveniently located off of the Kitchen. The Bedrooms are split with the Master featuring more gorgeous moldings, spacious Bathroom, split double vanity, separate shower, garden tub, and a nice sized walk-in closet. Step out of the back door onto a screened in porch for evening rocking or a wood deck for grilling and a large backyard! The view beyond the fenced in yard is spectacular, lots of trees and wide open space. There is a 2 Car garage and a large covered Front Porch. This is the home you have been waiting for!
This property is off market, which means it's not currently listed for sale or rent on Zillow. This may be different from what's available on other websites or public sources.




