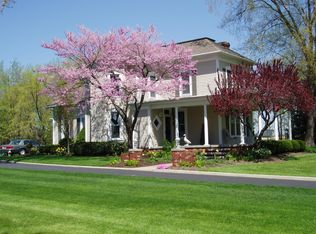Sold for $500,000
$500,000
240 Peru Olena Rd W, Norwalk, OH 44857
4beds
2,021sqft
Single Family Residence
Built in 1970
8.28 Acres Lot
$476,400 Zestimate®
$247/sqft
$2,114 Estimated rent
Home value
$476,400
$429,000 - $524,000
$2,114/mo
Zestimate® history
Loading...
Owner options
Explore your selling options
What's special
This Home Is Truly A Nature Lover's Dream! Situated On A Blissful 8.275 Acres Of Secluded Land Is This Unique Home Featuring Over 2,000 Square Feet, Four Pole Barns, Three Season Room, Floored Attic, 2.5 Car Attached Garage, Fenced Fields, Private Woods And A Beautiful Stream. Heading Inside, The First Thing You Will Notice Is Nature Views Through The Wall-to-wall Glass Windows And Doors Covering The Entire Rear Wall Of The Home. The Kitchen Is Honestly A Chef's Dream With Granite Countertops Flanking The Entire Space, Two-tier Bar, Modern Hood Vent, Additional Breakfast Bar And Dual Built In Wine Fridges. Adjacent To The Kitchen Is The Rest Of The Main Living Space With A Large Dining Area And Spacious Living Room With Wood Stove And Plank Flooring Throughout. The Main Floor Master Suite Houses A Large Walk-in Closet. The Full, Finished Basement Has Three Bedrooms, A Laundry Room And Additional Living Space. Enjoy Nature's Paradise While Relaxing On The Deck Or Floating In The Pool!
Zillow last checked: 8 hours ago
Listing updated: May 05, 2025 at 03:25am
Listed by:
Annette L. Wilcox 419-668-2100 annettewilcox21@gmail.com,
Century 21 Wilcox & Associates
Bought with:
James H. Knight, 2015002773
Keller Williams Citywide-PC
Malory C. Sykes, 2019000888
Keller Williams Citywide-PC
Source: Firelands MLS,MLS#: 20250319Originating MLS: Firelands MLS
Facts & features
Interior
Bedrooms & bathrooms
- Bedrooms: 4
- Bathrooms: 3
- Full bathrooms: 3
Primary bedroom
- Level: Main
- Area: 288
- Dimensions: 18 x 16
Bedroom 2
- Area: 195
- Dimensions: 13 x 15
Bedroom 3
- Area: 195
- Dimensions: 13 x 15
Bedroom 4
- Area: 165
- Dimensions: 11 x 15
Bedroom 5
- Area: 0
- Dimensions: 0 x 0
Bathroom
- Level: Main
Bathroom 1
- Level: Basement
Bathroom 2
- Level: Main
Dining room
- Features: Combo
- Level: Main
- Area: 160
- Dimensions: 10 x 16
Family room
- Level: Main
- Area: 544
- Dimensions: 34 x 16
Kitchen
- Level: Main
- Area: 270
- Dimensions: 15 x 18
Living room
- Level: Main
- Area: 360
- Dimensions: 24 x 15
Heating
- Propane, Forced Air
Cooling
- Central Air
Appliances
- Laundry: Laundry Room
Features
- Ceiling Fan(s)
- Basement: Finished,Full
Interior area
- Total structure area: 2,021
- Total interior livable area: 2,021 sqft
Property
Parking
- Total spaces: 2.5
- Parking features: Attached, Off Street
- Attached garage spaces: 2.5
Features
- Levels: One
- Stories: 1
- Patio & porch: Wrap Around Decks
- Pool features: Above Ground
Lot
- Size: 8.28 Acres
Details
- Additional structures: Shed/Storage
- Additional parcels included: 030040010070100
- Parcel number: 030040010070000
Construction
Type & style
- Home type: SingleFamily
- Property subtype: Single Family Residence
Materials
- Brick, Vinyl Siding
- Foundation: Basement
- Roof: Asphalt
Condition
- Year built: 1970
Utilities & green energy
- Electric: ON
- Sewer: Septic Tank
- Water: Rural
Community & neighborhood
Location
- Region: Norwalk
- Subdivision: Bronson Township Sec 4
Other
Other facts
- Price range: $500K - $500K
- Available date: 01/01/1800
- Listing terms: 15+ Years
Price history
| Date | Event | Price |
|---|---|---|
| 5/2/2025 | Sold | $500,000$247/sqft |
Source: Firelands MLS #20250319 Report a problem | ||
| 3/12/2025 | Contingent | $500,000$247/sqft |
Source: Firelands MLS #20250319 Report a problem | ||
| 1/29/2025 | Listed for sale | $500,000+104.1%$247/sqft |
Source: Firelands MLS #20250319 Report a problem | ||
| 4/4/2016 | Sold | $245,000-1.1%$121/sqft |
Source: Agent Provided Report a problem | ||
| 7/27/2015 | Price change | $247,700-6.5%$123/sqft |
Source: Russell Real Estate Services #20150914 Report a problem | ||
Public tax history
| Year | Property taxes | Tax assessment |
|---|---|---|
| 2024 | $5,169 +32.6% | $127,000 +30.6% |
| 2023 | $3,897 -0.6% | $97,240 |
| 2022 | $3,919 +24.6% | $97,240 +24.7% |
Find assessor info on the county website
Neighborhood: 44857
Nearby schools
GreatSchools rating
- 9/10Pleasant Elementary SchoolGrades: 2-3Distance: 5.7 mi
- 6/10Norwalk Middle SchoolGrades: 7-8Distance: 5.2 mi
- 5/10Norwalk High SchoolGrades: 9-12Distance: 4.8 mi
Schools provided by the listing agent
- District: Norwalk
Source: Firelands MLS. This data may not be complete. We recommend contacting the local school district to confirm school assignments for this home.
Get a cash offer in 3 minutes
Find out how much your home could sell for in as little as 3 minutes with a no-obligation cash offer.
Estimated market value$476,400
Get a cash offer in 3 minutes
Find out how much your home could sell for in as little as 3 minutes with a no-obligation cash offer.
Estimated market value
$476,400
