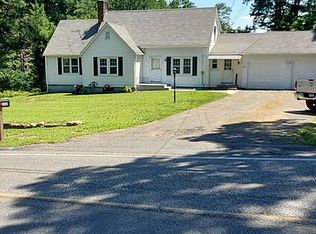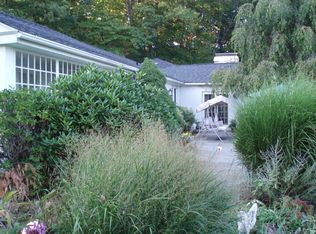This four bedroom East Longmeadow Home features an updated galley kitchen with granite countertops,2 ovens, and overlooks the picturesque backyard. Four Bedrooms all with hardwood floors and closets. The master features his and her closets as well as an updated half bathroom. Relax in the gorgeous large living room with a beautiful brick fireplace and lots of natural light. The family room also offers a fireplace and a walkout to the deck that overlooks the scenic backyard. Central Vacuum installed a few years ago. Newer Septic 2013. Gas is on the street. Covid Controlled Open House Sunday July 19th 12-2 pm.
This property is off market, which means it's not currently listed for sale or rent on Zillow. This may be different from what's available on other websites or public sources.


