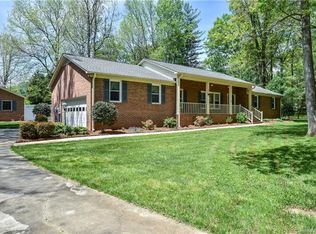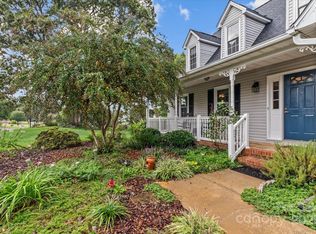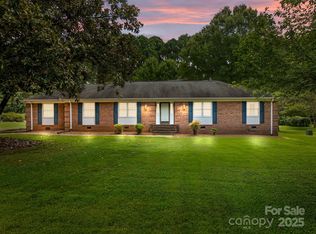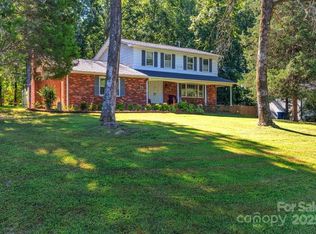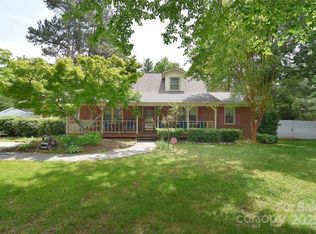Step into a palatial feel as you enter the great room with its beautiful gas-log fireplace, intricate crown moulding, 10-foot ceilings, and classic parquet floors! Beyond the French doors, a spacious back yard awaits, with just enough mature trees for that coveted summer shade, but still allowing for garden-space and lawn in which to lounge. The great room and sunroom both open onto a concrete porch, providing a wonderful area for entertaining. You will find the bedrooms at the front of the house, separated by an entrance hall. The primary suite includes a walk-in closet, a separate shoe closet, and a bathroom with a vanity area and jetted-tub. The other two bedrooms share a full bath in-between. One has a very private office attached. At the other end of the house is a well-appointed laundry room that includes plenty of cabinet space, a folding counter, and a pull-down ironing board. Underneath is no ordinary crawl space. You’ll find a substantial area with a concrete floor and tall enough ceiling that most can walk upright to inspect various utility systems, including a water-filtration system; this space also offers storage. This custom-built, one owner home, has many thoughtful details to make it truly special. Come, see, and make it yours!
Active
Price cut: $20K (10/13)
$397,000
240 Partridge Run, Salisbury, NC 28147
3beds
2,089sqft
Est.:
Single Family Residence
Built in 1986
1.05 Acres Lot
$392,400 Zestimate®
$190/sqft
$6/mo HOA
What's special
Gas-log fireplaceIntricate crown mouldingPlenty of cabinet spaceWell-appointed laundry roomSeparate shoe closetClassic parquet floors
- 77 days |
- 371 |
- 15 |
Zillow last checked: 8 hours ago
Listing updated: October 18, 2025 at 07:20am
Listing Provided by:
Marguerite Keller margkellerhomes@gmail.com,
Lantern Realty & Development LLC
Source: Canopy MLS as distributed by MLS GRID,MLS#: 4305095
Tour with a local agent
Facts & features
Interior
Bedrooms & bathrooms
- Bedrooms: 3
- Bathrooms: 2
- Full bathrooms: 2
- Main level bedrooms: 3
Primary bedroom
- Features: En Suite Bathroom, Split BR Plan, Walk-In Closet(s), See Remarks
- Level: Main
Bedroom s
- Features: Split BR Plan, See Remarks
- Level: Main
Bedroom s
- Features: See Remarks
- Level: Main
Flex space
- Features: See Remarks
- Level: Main
Great room
- Features: Ceiling Fan(s), Open Floorplan, See Remarks
- Level: Main
Laundry
- Level: Main
Sunroom
- Features: Ceiling Fan(s)
- Level: Main
Heating
- Heat Pump
Cooling
- Ceiling Fan(s), Central Air, Heat Pump
Appliances
- Included: Dishwasher, Electric Range, Gas Water Heater, Trash Compactor
- Laundry: Laundry Room, Sink
Features
- Flooring: Carpet, Linoleum, Parquet, Tile, Wood
- Doors: French Doors
- Has basement: No
- Attic: Pull Down Stairs
- Fireplace features: Gas Log
Interior area
- Total structure area: 2,089
- Total interior livable area: 2,089 sqft
- Finished area above ground: 2,089
- Finished area below ground: 0
Property
Parking
- Total spaces: 2
- Parking features: Attached Garage, Garage on Main Level
- Attached garage spaces: 2
Features
- Levels: One
- Stories: 1
- Fencing: Chain Link
Lot
- Size: 1.05 Acres
- Features: Sloped
Details
- Parcel number: 462121
- Zoning: RS
- Special conditions: Standard
Construction
Type & style
- Home type: SingleFamily
- Architectural style: Ranch
- Property subtype: Single Family Residence
Materials
- Brick Full
- Foundation: Crawl Space
Condition
- New construction: No
- Year built: 1986
Utilities & green energy
- Sewer: Septic Installed
- Water: Well
- Utilities for property: Electricity Connected, Underground Power Lines, Underground Utilities
Community & HOA
Community
- Subdivision: Summerfield
HOA
- Has HOA: Yes
- HOA fee: $75 annually
Location
- Region: Salisbury
Financial & listing details
- Price per square foot: $190/sqft
- Tax assessed value: $337,017
- Annual tax amount: $1,142
- Date on market: 9/25/2025
- Cumulative days on market: 77 days
- Listing terms: Cash,Conventional
- Electric utility on property: Yes
- Road surface type: Concrete, Paved
Estimated market value
$392,400
$373,000 - $412,000
$2,060/mo
Price history
Price history
| Date | Event | Price |
|---|---|---|
| 10/13/2025 | Price change | $397,000-4.8%$190/sqft |
Source: | ||
| 9/25/2025 | Listed for sale | $417,000$200/sqft |
Source: | ||
Public tax history
Public tax history
| Year | Property taxes | Tax assessment |
|---|---|---|
| 2024 | $1,142 | $337,017 |
| 2023 | $1,142 -26.6% | $337,017 +63.5% |
| 2022 | $1,556 | $206,127 |
Find assessor info on the county website
BuyAbility℠ payment
Est. payment
$2,247/mo
Principal & interest
$1910
Property taxes
$192
Other costs
$145
Climate risks
Neighborhood: 28147
Nearby schools
GreatSchools rating
- 2/10Hurley Elementary SchoolGrades: PK-5Distance: 3.4 mi
- 1/10Southeast Middle SchoolGrades: 6-8Distance: 3.6 mi
- 2/10West Rowan High SchoolGrades: 9-12Distance: 6.6 mi
- Loading
- Loading
