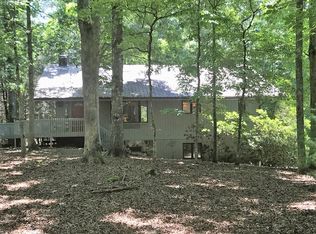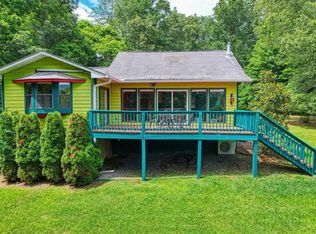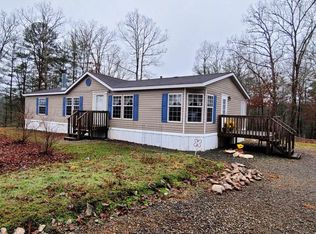**Large one-level 2 bedroom/2 bath home with no-step entry off side deck from double carport. **Large room off Great Room could be office or guest space.**Log siding on exterior fits perfectly in heavily wooded 2 acre property.**Manufactured home on permanent foundation is taxed as real property.**Open Great Room with wood-burning fireplace, kitchen with island & dining area.**Large Master suite with 2 walk-in closets.**Large guest bedroom and smaller 3rd bedroom could be an office.**Large covered deck, front porch at the entry and small deck in the rear.**Delightful landscaping in glorious bloom in the spring and summer seasons.**Close to John Campbell Folk School and medical facilities at Peachtree.**
This property is off market, which means it's not currently listed for sale or rent on Zillow. This may be different from what's available on other websites or public sources.


