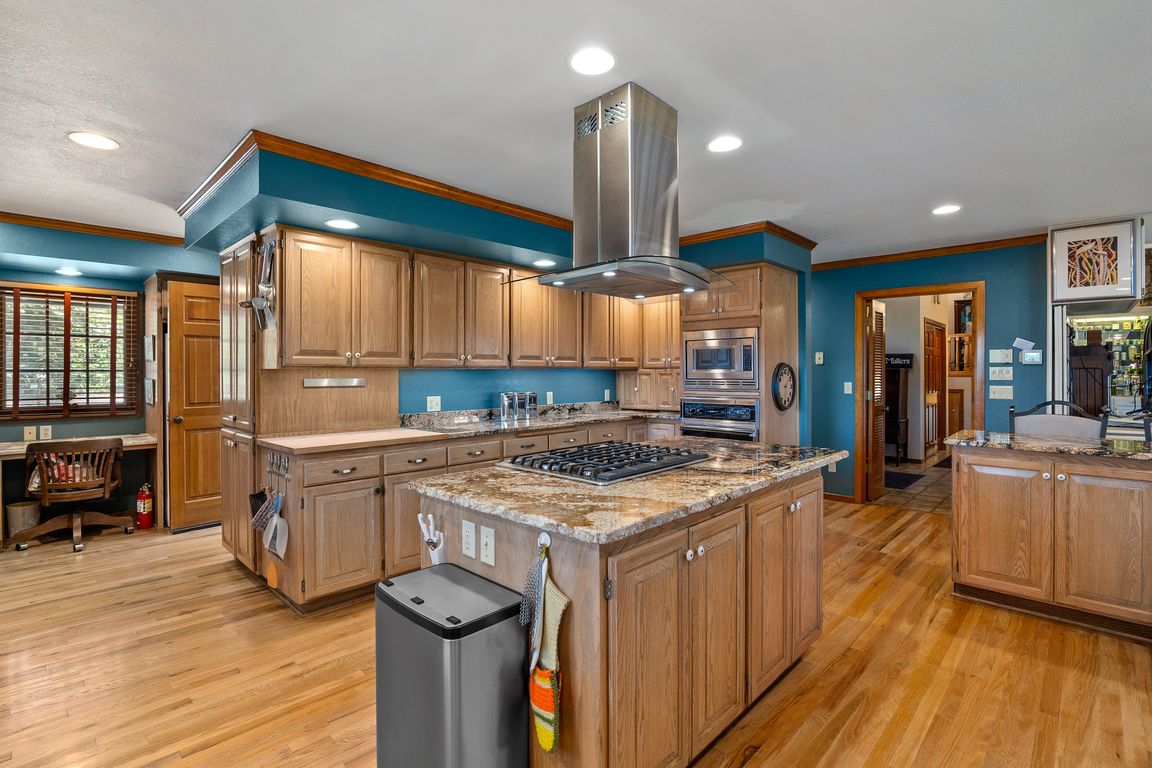
ActivePrice cut: $5.5K (9/28)
$889,500
5beds
3baths
4,475sqft
240 NE Scenic Dr, Grants Pass, OR 97526
5beds
3baths
4,475sqft
Single family residence
Built in 1960
0.92 Acres
3 Garage spaces
$199 price/sqft
What's special
Custom stone fireplaceIn-ground poolPrivate oasisRemodeled kitchenManicured groundsVaulted beam ceilingsExpansive patios
Experience timeless craftsmanship and serene living just outside of Grants Pass. Set on nearly an acre of manicured grounds, this 4,475 sq ft home offers 5 spacious bedrooms, 3 full baths, and a layout ideal for multi-generational living, entertaining, or working from home. The remodeled kitchen is a true centerpiece—designed with ...
- 177 days |
- 929 |
- 69 |
Source: Oregon Datashare,MLS#: 220200028
Travel times
Kitchen
Family Room
Primary Bedroom
Bonus Room
Lower Kitchen
Living Room
Primary Bathroom
Zillow last checked: 7 hours ago
Listing updated: September 28, 2025 at 01:30pm
Listed by:
RE/MAX Integrity Grants Pass 541-955-8483
Source: Oregon Datashare,MLS#: 220200028
Facts & features
Interior
Bedrooms & bathrooms
- Bedrooms: 5
- Bathrooms: 3
Heating
- Heat Pump, Oil
Cooling
- Central Air, Heat Pump, Zoned
Appliances
- Included: Cooktop, Dishwasher, Disposal, Dryer, Microwave, Oven, Range, Range Hood, Refrigerator, Trash Compactor, Washer, Water Heater, Water Softener
Features
- Breakfast Bar, Ceiling Fan(s), Double Vanity, Dual Flush Toilet(s), In-Law Floorplan, Kitchen Island, Linen Closet, Pantry, Smart Thermostat, Soaking Tub, Tile Counters, Tile Shower, Vaulted Ceiling(s), Wet Bar, Wired for Sound
- Flooring: Carpet, Hardwood, Tile
- Windows: Double Pane Windows, Wood Frames
- Basement: Daylight,Exterior Entry,Finished
- Has fireplace: Yes
- Fireplace features: Living Room, Wood Burning
- Common walls with other units/homes: No Common Walls
Interior area
- Total structure area: 4,475
- Total interior livable area: 4,475 sqft
Video & virtual tour
Property
Parking
- Total spaces: 3
- Parking features: Asphalt, Detached, Driveway, Gated, RV Access/Parking
- Garage spaces: 3
- Has uncovered spaces: Yes
Features
- Levels: Multi/Split
- Exterior features: RV Hookup
- Has private pool: Yes
- Pool features: Gas Heat, In Ground, Private
- Fencing: Fenced
- Has view: Yes
- View description: Mountain(s), Neighborhood, Panoramic, Territorial
Lot
- Size: 0.92 Acres
- Features: Corner Lot, Drip System, Garden, Landscaped, Native Plants, Sloped, Sprinkler Timer(s), Sprinklers In Front
Details
- Additional structures: Other
- Parcel number: R306606
- Zoning description: R-1-12; Res Low Density
- Special conditions: Standard
Construction
Type & style
- Home type: SingleFamily
- Architectural style: Chalet,Contemporary
- Property subtype: Single Family Residence
Materials
- Steel Frame, Brick, Frame
- Foundation: Block, Slab
- Roof: Asphalt
Condition
- New construction: No
- Year built: 1960
Utilities & green energy
- Sewer: Public Sewer
- Water: Well
Community & HOA
Community
- Security: Carbon Monoxide Detector(s), Smoke Detector(s)
- Subdivision: Oak Park Acres
HOA
- Has HOA: No
Location
- Region: Grants Pass
Financial & listing details
- Price per square foot: $199/sqft
- Tax assessed value: $945,810
- Annual tax amount: $9,702
- Date on market: 4/21/2025
- Listing terms: Cash,Contract,FHA
- Road surface type: Paved