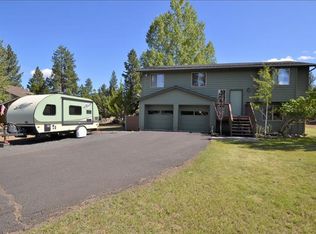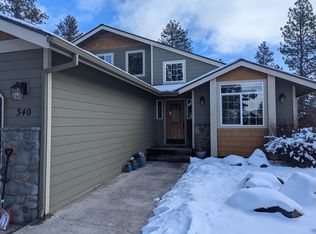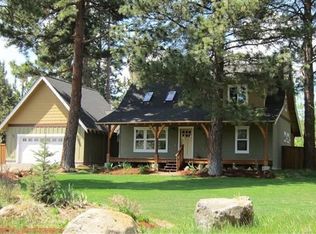This one of a kind custom home has the main living upstairs with 2 bedrooms and 1 full bath. The kitchen is open and modern and features stainless appliances, large pantry and an island/breakfast bar with Quartzsite live edge countertop. There is a spacious dining and living room area and huge 8 x 26 ft covered balcony with mountain views. The master boasts a walk-in closet and private 6 x 12 covered deck. There is also a large laundry room with sink which will make doing laundry a breeze. There are electric zoned wall heaters as well as ductless mini-split with cooling in the great room and master for superior comfort all year round. The lower level features a massive 3 car garage with 10 ft doors that can easily fit a camp trailer. There is also a shop/half bath with heat that could also be used as an office with additional storage above. Outside is fence with room to park a larger RV's and there is plenty of room to start a garden! This home is brand new & ready for its new owner!
This property is off market, which means it's not currently listed for sale or rent on Zillow. This may be different from what's available on other websites or public sources.



