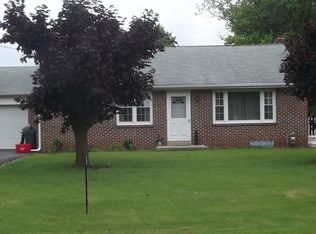Sold for $445,000 on 09/20/24
$445,000
240 N Reamstown Rd, Denver, PA 17517
4beds
2,310sqft
Single Family Residence
Built in 1954
0.51 Acres Lot
$477,800 Zestimate®
$193/sqft
$2,068 Estimated rent
Home value
$477,800
$444,000 - $511,000
$2,068/mo
Zestimate® history
Loading...
Owner options
Explore your selling options
What's special
Beautifully renovated Cape Code ready for new owners! This home is larger than it appears, with a full rear dormer, adding spectacular square footage. This home features 4 bedrooms and 3 full bathrooms. Open concept main floor with two family rooms, large laundry room, two bedrooms and a full bath. Upstairs you will find two additional bedrooms and another full bath. The lower level is partially finished and features a third full bath. Tons of living space and ample storage throughout. Sit outside on the stamped concrete patio and enjoy the open backyard. There is an attached 2 car garage with additional storage and a wood shop area. This home has central air and oil furnace; public water and sewer. Schedule your private showing today before it's too late!
Zillow last checked: 8 hours ago
Listing updated: September 23, 2024 at 03:16pm
Listed by:
Brad Wolf 717-371-9603,
Berkshire Hathaway HomeServices Homesale Realty,
Co-Listing Agent: Gabrielle R Dunn 717-466-4796,
Berkshire Hathaway HomeServices Homesale Realty
Bought with:
Joel Ovalle, RS366976
Saunders Real Estate
Source: Bright MLS,MLS#: PALA2052706
Facts & features
Interior
Bedrooms & bathrooms
- Bedrooms: 4
- Bathrooms: 3
- Full bathrooms: 3
- Main level bathrooms: 1
- Main level bedrooms: 2
Basement
- Area: 360
Heating
- Heat Pump, Electric
Cooling
- Central Air, Electric
Appliances
- Included: Electric Water Heater
- Laundry: Main Level, Laundry Room
Features
- Combination Kitchen/Dining, Entry Level Bedroom, Family Room Off Kitchen, Open Floorplan, Eat-in Kitchen
- Basement: Full,Partially Finished,Walk-Out Access
- Number of fireplaces: 1
- Fireplace features: Wood Burning
Interior area
- Total structure area: 2,310
- Total interior livable area: 2,310 sqft
- Finished area above ground: 1,950
- Finished area below ground: 360
Property
Parking
- Total spaces: 2
- Parking features: Garage Faces Front, Inside Entrance, Storage, Driveway, Attached
- Attached garage spaces: 2
- Has uncovered spaces: Yes
Accessibility
- Accessibility features: None
Features
- Levels: Two
- Stories: 2
- Patio & porch: Patio, Porch
- Pool features: None
Lot
- Size: 0.51 Acres
- Features: Level
Details
- Additional structures: Above Grade, Below Grade
- Parcel number: 0807955700000
- Zoning: GENERAL COMMERCIAL
- Special conditions: Standard
Construction
Type & style
- Home type: SingleFamily
- Architectural style: Cape Cod
- Property subtype: Single Family Residence
Materials
- Brick, Masonry
- Foundation: Block
Condition
- New construction: No
- Year built: 1954
- Major remodel year: 2024
Utilities & green energy
- Electric: 200+ Amp Service
- Sewer: Public Sewer
- Water: Public
Community & neighborhood
Location
- Region: Denver
- Subdivision: None Available
- Municipality: EAST COCALICO TWP
Other
Other facts
- Listing agreement: Exclusive Right To Sell
- Ownership: Fee Simple
Price history
| Date | Event | Price |
|---|---|---|
| 9/20/2024 | Sold | $445,000-0.9%$193/sqft |
Source: | ||
| 9/5/2024 | Pending sale | $449,000$194/sqft |
Source: | ||
| 8/9/2024 | Price change | $449,000-4.4%$194/sqft |
Source: | ||
| 7/24/2024 | Price change | $469,900-6%$203/sqft |
Source: | ||
| 7/8/2024 | Price change | $499,900-2.9%$216/sqft |
Source: | ||
Public tax history
| Year | Property taxes | Tax assessment |
|---|---|---|
| 2025 | $5,769 +16.5% | $219,400 +10.4% |
| 2024 | $4,952 +2.5% | $198,800 |
| 2023 | $4,830 +2.7% | $198,800 |
Find assessor info on the county website
Neighborhood: 17517
Nearby schools
GreatSchools rating
- 7/10Reamstown El SchoolGrades: K-5Distance: 1.4 mi
- 6/10Cocalico Middle SchoolGrades: 6-8Distance: 2.4 mi
- 7/10Cocalico Senior High SchoolGrades: 9-12Distance: 2.5 mi
Schools provided by the listing agent
- District: Cocalico
Source: Bright MLS. This data may not be complete. We recommend contacting the local school district to confirm school assignments for this home.

Get pre-qualified for a loan
At Zillow Home Loans, we can pre-qualify you in as little as 5 minutes with no impact to your credit score.An equal housing lender. NMLS #10287.
