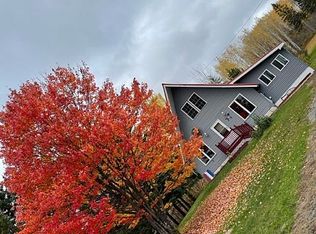Closed
$415,000
240 N Perley Brook Road, Fort Kent, ME 04743
3beds
1,308sqft
Single Family Residence
Built in 1979
118.38 Acres Lot
$421,300 Zestimate®
$317/sqft
$1,740 Estimated rent
Home value
$421,300
Estimated sales range
Not available
$1,740/mo
Zestimate® history
Loading...
Owner options
Explore your selling options
What's special
This estate offers stunning views and was thoughtfully designed for low maintenance, comfort, and energy efficiency. You'll love the open layout, spacious rooms, and abundant storage. The property features an attached 2-car garage, plus an additional detached garage for all your recreational needs. With 118 acres to explore and enjoy, you'll experience unmatched privacy, peace, and tranquility.
This immaculate home showcases beautiful wood floors and generous living spaces, making it perfect for those seeking seclusion without sacrificing proximity to town. Call or text today!
Zillow last checked: 8 hours ago
Listing updated: May 02, 2025 at 03:53pm
Listed by:
Fields Realty LLC (207)551-5835
Bought with:
RE/MAX County
Source: Maine Listings,MLS#: 1599972
Facts & features
Interior
Bedrooms & bathrooms
- Bedrooms: 3
- Bathrooms: 2
- Full bathrooms: 1
- 1/2 bathrooms: 1
Bedroom 1
- Level: First
- Area: 120 Square Feet
- Dimensions: 10 x 12
Bedroom 2
- Level: First
- Area: 156 Square Feet
- Dimensions: 12 x 13
Bedroom 3
- Level: First
- Area: 90 Square Feet
- Dimensions: 9 x 10
Dining room
- Level: First
- Area: 110 Square Feet
- Dimensions: 11 x 10
Kitchen
- Level: First
- Area: 110 Square Feet
- Dimensions: 10 x 11
Living room
- Level: First
- Area: 255 Square Feet
- Dimensions: 15 x 17
Heating
- Baseboard, Heat Pump, Hot Water
Cooling
- Heat Pump
Appliances
- Included: Dishwasher, Electric Range, Gas Range, Refrigerator
Features
- 1st Floor Bedroom, One-Floor Living, Shower, Storage
- Flooring: Tile, Wood
- Windows: Double Pane Windows
- Basement: Interior Entry,Full,Unfinished
- Number of fireplaces: 1
Interior area
- Total structure area: 1,308
- Total interior livable area: 1,308 sqft
- Finished area above ground: 1,308
- Finished area below ground: 0
Property
Parking
- Total spaces: 2
- Parking features: Gravel, Paved, 5 - 10 Spaces, Garage Door Opener, Carport, Detached
- Attached garage spaces: 2
- Has carport: Yes
Accessibility
- Accessibility features: Level Entry
Features
- Patio & porch: Porch
- Has view: Yes
- View description: Fields, Mountain(s), Scenic, Trees/Woods
Lot
- Size: 118.38 Acres
- Features: Rural, Rolling Slope, Wooded
Details
- Additional structures: Outbuilding, Barn(s)
- Parcel number: FTKTM09L003
- Zoning: Residential
- Other equipment: Internet Access Available
Construction
Type & style
- Home type: SingleFamily
- Architectural style: Ranch
- Property subtype: Single Family Residence
Materials
- Wood Frame, Composition
- Roof: Metal
Condition
- Year built: 1979
Utilities & green energy
- Electric: Circuit Breakers, Generator Hookup
- Sewer: Private Sewer
- Water: Private, Well
Green energy
- Water conservation: Air Exchanger
Community & neighborhood
Location
- Region: Fort Kent
Other
Other facts
- Road surface type: Paved
Price history
| Date | Event | Price |
|---|---|---|
| 5/2/2025 | Sold | $415,000-11.7%$317/sqft |
Source: | ||
| 5/2/2025 | Pending sale | $469,900$359/sqft |
Source: | ||
| 3/14/2025 | Contingent | $469,900$359/sqft |
Source: | ||
| 8/10/2024 | Listed for sale | $469,900-14.6%$359/sqft |
Source: | ||
| 7/12/2024 | Listing removed | -- |
Source: | ||
Public tax history
| Year | Property taxes | Tax assessment |
|---|---|---|
| 2024 | $4,090 +9.3% | $178,200 |
| 2023 | $3,742 +6.9% | $178,200 +7% |
| 2022 | $3,499 -0.4% | $166,600 |
Find assessor info on the county website
Neighborhood: 04743
Nearby schools
GreatSchools rating
- 8/10Fort Kent Elementary SchoolGrades: PK-6Distance: 1.1 mi
- 6/10Valley Rivers Middle SchoolGrades: 7-8Distance: 1.2 mi
- 8/10Fort Kent Community High SchoolGrades: 9-12Distance: 1.2 mi
Get pre-qualified for a loan
At Zillow Home Loans, we can pre-qualify you in as little as 5 minutes with no impact to your credit score.An equal housing lender. NMLS #10287.
