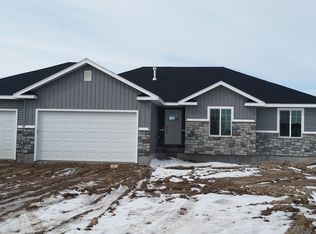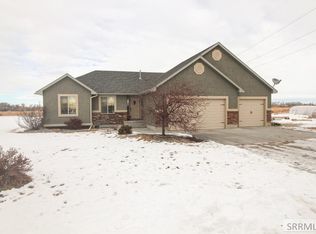Beautiful fully landscaped home on 1 acre. 4 car garage with additional large shed. Main level has large kitchen, dining room, living room, master bed and bath with walk-in closet, guest bath, laundry room, large walk-in pantry, mud room, and office w/ additional entrance from front porch for potential home business. 5' Board and batten in main living, dining, entry, and hallway. Basement has 2 large bedrooms, a large family room, theater room, bath, and huge cold storage under back porch. 2nd floor has 4 bedrooms, a kids office/school room, craft room with bonus nook, bath, and a large family room with a cool 2-story playhouse. Tile in all bathrooms, mud, pantry, kitchen, dining, main office, and craft room. Granite countertops throughout. The back yard has a 12x17 covered porch, additional 12x 28 covered porch, and patio with a fire pit, all with stamped concrete. Trampoline is underground with a concrete wall surround. Backyard has playground equipment and a large in-ground sand box. there are various gardens, some raised. Garage has two single car doors in front and a double car door on the side. Driveway is asphalt with stamped concrete walks and stairs. Contact Ken for a showing 208-757-7475, Text preferred.
Sold on 11/15/23
Price Unknown
240 N 4026 E, Rigby, ID 83442
6beds
5,150sqft
SingleFamily
Built in 2017
1 Acres Lot
$788,100 Zestimate®
$--/sqft
$2,689 Estimated rent
Home value
$788,100
$749,000 - $828,000
$2,689/mo
Zestimate® history
Loading...
Owner options
Explore your selling options
What's special
Facts & features
Interior
Bedrooms & bathrooms
- Bedrooms: 6
- Bathrooms: 3
- Full bathrooms: 4
Appliances
- Included: Dishwasher, Garbage disposal, Microwave, Range / Oven, Refrigerator
Features
- Flooring: Tile, Carpet
- Basement: Finished
- Has fireplace: Yes
Interior area
- Total interior livable area: 5,150 sqft
Property
Parking
- Parking features: Garage
Lot
- Size: 1 Acres
Details
- Parcel number: RP002550010130
Construction
Type & style
- Home type: SingleFamily
Condition
- Year built: 2017
Community & neighborhood
Location
- Region: Rigby
Price history
| Date | Event | Price |
|---|---|---|
| 11/15/2023 | Sold | -- |
Source: Agent Provided | ||
| 7/7/2023 | Listing removed | $799,900$155/sqft |
Source: | ||
| 1/31/2023 | Listed for sale | $799,900-12.6%$155/sqft |
Source: | ||
| 12/2/2022 | Listing removed | $915,000$178/sqft |
Source: | ||
| 11/10/2022 | Price change | $915,000-5.2%$178/sqft |
Source: | ||
Public tax history
| Year | Property taxes | Tax assessment |
|---|---|---|
| 2024 | $3,478 +18.6% | $770,207 +4.2% |
| 2023 | $2,932 -15.3% | $739,453 +16.4% |
| 2022 | $3,460 -0.3% | $635,130 +27.2% |
Find assessor info on the county website
Neighborhood: 83442
Nearby schools
GreatSchools rating
- 6/10Jefferson Elementary SchoolGrades: K-5Distance: 3.2 mi
- 8/10Rigby Middle SchoolGrades: 6-8Distance: 2 mi
- 5/10Rigby Senior High SchoolGrades: 9-12Distance: 2 mi


