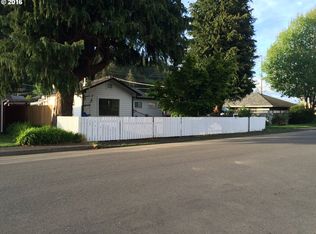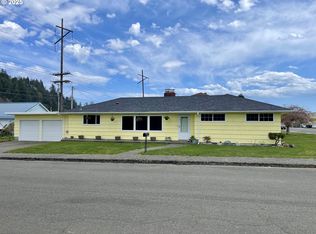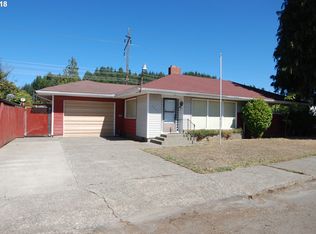This lovely ranch style home is located on an oversized corner lot that is nicely landscaped and fenced in the back yard. Nice bonus room off the back. Well built and well-maintained, this home is in a great location. The Interior offers Berber carpet, Hardwood floors formal dining, two fireplaces and so much more. It may be slightly dated but you will love all the storage and features that it has to offer. Call for an appointment and come take a look, you will be glad you did.
This property is off market, which means it's not currently listed for sale or rent on Zillow. This may be different from what's available on other websites or public sources.



