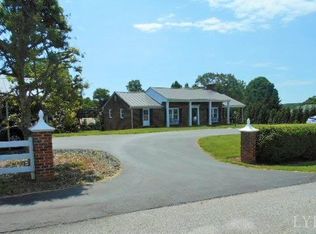Sold for $316,000 on 04/23/25
$316,000
240 Mount Cedron Rd, Monroe, VA 24574
3beds
1,484sqft
Single Family Residence
Built in 1972
2.01 Acres Lot
$321,700 Zestimate®
$213/sqft
$1,555 Estimated rent
Home value
$321,700
Estimated sales range
Not available
$1,555/mo
Zestimate® history
Loading...
Owner options
Explore your selling options
What's special
Welcome to this beautifully remodeled ranch home, nestled on 2.01 acres in the serene and private setting of Monroe, VA. This home has been thoughtfully updated from top to bottom, offering a perfect blend of modern amenities and classic charm. Inside, you'll find a spacious and open living area with newly installed flooring in the kitchen and living room, creating a warm, inviting atmosphere. The kitchen boasts stunning granite countertops, perfect for meal prep and entertaining. A brand-new half bath off the kitchen adds convenience and style, while the spacious laundry room offers ample storage space.The full basement is ready to be transformed into additional living space, providing endless possibilities for expansion or customization. Enjoy the privacy and tranquility of your own expansive property, all while being just a short drive from local amenities. This home truly has it all - space, style & potential!
Zillow last checked: 8 hours ago
Listing updated: April 23, 2025 at 01:11pm
Listed by:
Elizabeth Howell-Jennings 434-941-1275 ehowell@kw.com,
Keller Williams,
Christina Holmes 434-426-5410,
Keller Williams
Bought with:
Kristin Willard, 0225227779
NextHome TwoFourFive
Source: LMLS,MLS#: 357537 Originating MLS: Lynchburg Board of Realtors
Originating MLS: Lynchburg Board of Realtors
Facts & features
Interior
Bedrooms & bathrooms
- Bedrooms: 3
- Bathrooms: 2
- Full bathrooms: 1
- 1/2 bathrooms: 1
Primary bedroom
- Level: First
- Area: 182.52
- Dimensions: 15.6 x 11.7
Bedroom
- Dimensions: 0 x 0
Bedroom 2
- Level: First
- Area: 168.36
- Dimensions: 12.2 x 13.8
Bedroom 3
- Level: First
- Area: 109.18
- Dimensions: 10.6 x 10.3
Bedroom 4
- Area: 0
- Dimensions: 0 x 0
Bedroom 5
- Area: 0
- Dimensions: 0 x 0
Dining room
- Level: First
- Area: 216.66
- Dimensions: 15.7 x 13.8
Family room
- Area: 0
- Dimensions: 0 x 0
Great room
- Area: 0
- Dimensions: 0 x 0
Kitchen
- Level: First
- Area: 174.43
- Dimensions: 15.7 x 11.11
Living room
- Level: First
- Area: 243.18
- Dimensions: 12.6 x 19.3
Office
- Area: 0
- Dimensions: 0 x 0
Heating
- Heat Pump
Cooling
- Heat Pump
Appliances
- Included: Dishwasher, Microwave, Electric Range, Refrigerator, Electric Water Heater
- Laundry: In Basement, Dryer Hookup, Main Level, Washer Hookup
Features
- Ceiling Fan(s), Drywall, Main Level Bedroom, Pantry, Tile Bath(s)
- Flooring: Hardwood
- Basement: Exterior Entry,Full
- Attic: Access,Storage Only
Interior area
- Total structure area: 1,484
- Total interior livable area: 1,484 sqft
- Finished area above ground: 1,484
- Finished area below ground: 0
Property
Parking
- Parking features: Garage
- Has garage: Yes
Features
- Levels: One
Lot
- Size: 2.01 Acres
Details
- Parcel number: 137A100
Construction
Type & style
- Home type: SingleFamily
- Architectural style: Ranch
- Property subtype: Single Family Residence
Materials
- Brick, Vinyl Siding
- Roof: Shingle
Condition
- Year built: 1972
Utilities & green energy
- Electric: AEP/Appalachian Powr
- Sewer: Septic Tank
- Water: Well
- Utilities for property: Cable Connections
Community & neighborhood
Location
- Region: Monroe
Price history
| Date | Event | Price |
|---|---|---|
| 4/23/2025 | Sold | $316,000+2%$213/sqft |
Source: | ||
| 3/18/2025 | Pending sale | $309,900$209/sqft |
Source: | ||
| 3/5/2025 | Listed for sale | $309,900+93.7%$209/sqft |
Source: | ||
| 1/20/2023 | Sold | $160,000-5.8%$108/sqft |
Source: | ||
| 1/1/2023 | Pending sale | $169,900$114/sqft |
Source: | ||
Public tax history
| Year | Property taxes | Tax assessment |
|---|---|---|
| 2024 | $781 | $128,000 |
| 2023 | $781 | $128,000 |
| 2022 | $781 | $128,000 |
Find assessor info on the county website
Neighborhood: 24574
Nearby schools
GreatSchools rating
- 5/10Elon Elementary SchoolGrades: PK-5Distance: 3.3 mi
- 6/10Monelison Middle SchoolGrades: 6-8Distance: 3.8 mi
- 5/10Amherst County High SchoolGrades: 9-12Distance: 6.1 mi
Schools provided by the listing agent
- Elementary: Elon Elem
- Middle: Monelison Midl
- High: Amherst High
Source: LMLS. This data may not be complete. We recommend contacting the local school district to confirm school assignments for this home.

Get pre-qualified for a loan
At Zillow Home Loans, we can pre-qualify you in as little as 5 minutes with no impact to your credit score.An equal housing lender. NMLS #10287.
