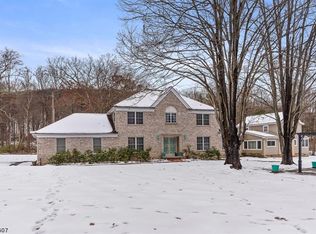Custom Built 1826 Home w/Timber Construction. Newly renovated! CHARM of YESTERYEAR with MODERN CONVENIENCES. New Septic, roof, windows, electrical upgrades, stunning HW Flrs, BTHRM, & freshly painted. KIT has SS appliances, new countertops & old fashion Open Hearth w/pot arm. Jersey sidewinder lead to the Main Flr w/stunning Foyer, classic entry doors, LR, Office & Amazing Sunroom w/stone flr which overlooks the picturesque private lush yard w/gardens & specimen plantings. 2nd Flr has foyer, 2 BDRMS, Full BTH w/barn door & Tub/shower. To compliment this home, there is a 2 story barn perfect for a Studio, Office or Hobbyist. PLUS a newer 1200 SF Pole Barn. Both barns have electric & water, fenced livestock pastures & Chicken Coop!! MOVE IN READY! Great Farmette & Country Setting! Make this your Home Sweet Home!
This property is off market, which means it's not currently listed for sale or rent on Zillow. This may be different from what's available on other websites or public sources.
