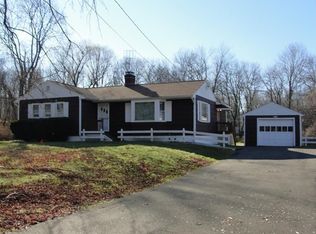Elegant Gates and Circular Drive set the stage to impress your guests. You will love how sophisticated yet warm your new home feels. Custom built to offer soaring cathedral ceilings,crown molding, inlaid hardwood floors, dramatic windows throughout and a formal dining room for entertaining. The Master Bedroom Suite with cathedral ceiling, loft and abundance of closet space will be your private retreat. The upstairs Loft with gas fireplace overlooks the living room. Additional Family room with wood burning fireplace off foyer.Gorgeous in-ground pool with stone patio. Level backyard for lawn games and full sun gardening. A spacious storage room above garage with interior and private exterior access. Excellent commute to White Plains via West King to Milltown Road to Route 22 and minutes to I84. Showings are easy to arrange for weekends
This property is off market, which means it's not currently listed for sale or rent on Zillow. This may be different from what's available on other websites or public sources.
