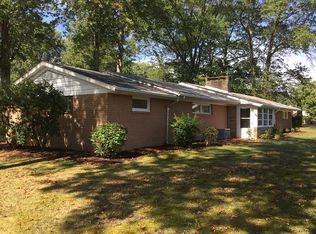Extra large, tri level home in the heart of Hermitage. This home is completely ready to move into tomorrow. Ceilings redone, crown molding added, all repainted, new carpeting, upgraded bath, office opened up into family room bringing additional light into the space, spacious back deck for entertaining with concrete pathway to an above ground pool and basement waterproofing; plop all of this into a huge, gorgeous lot in the middle of everything Hermitage has to offer, and you'll be moving in!
This property is off market, which means it's not currently listed for sale or rent on Zillow. This may be different from what's available on other websites or public sources.
