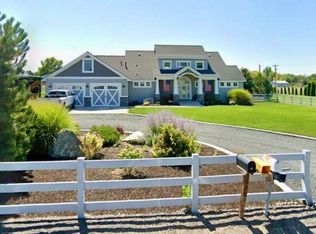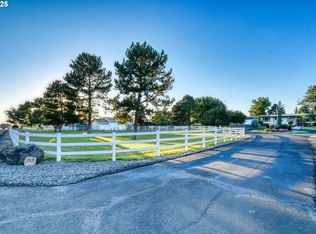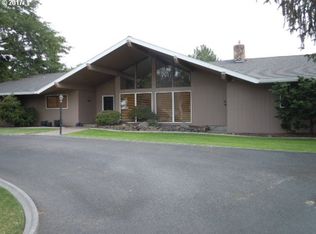Sold
$1,100,000
240 McKinney Ave, Hermiston, OR 97838
4beds
3,524sqft
Residential, Single Family Residence
Built in 1989
4.2 Acres Lot
$1,106,300 Zestimate®
$312/sqft
$3,117 Estimated rent
Home value
$1,106,300
$985,000 - $1.24M
$3,117/mo
Zestimate® history
Loading...
Owner options
Explore your selling options
What's special
Welcome to your private oasis on 4.20 picturesque acres in the heart of Hermiston! This stunning estate property boasts a custom-built home with high-end finishings throughout. With 4 bedrooms and 3 baths, there is plenty of room for family and guests to enjoy the luxurious lifestyle this home offers.Step outside into your personal paradise, to a covered patio/ BBQ space and a saltwater pool surrounded by beautifully landscaped grounds, perfect for relaxing or entertaining. And for those who love to tinker, there is a spacious shop for all your projects and hobbies. There is even space for animals with several separate pastures and shelter along with heated troughs. But that's not all - this property includes a charming guest house for visitors or as additional income potential. Whether you're looking for relaxing, unforgettable gatherings or a place to raise the kids, this property has it all. Don't miss out on this rare opportunity to own this one-of-a-kind property. Call your favorite realtor today and schedule a showing - pre-approved Buyers, please.
Zillow last checked: 8 hours ago
Listing updated: May 03, 2025 at 04:04pm
Listed by:
Sheryl Newton 541-571-4141,
eXp Realty, LLC
Bought with:
Bennett Christianson, 200707104
Christianson Realty Group
Source: RMLS (OR),MLS#: 208275309
Facts & features
Interior
Bedrooms & bathrooms
- Bedrooms: 4
- Bathrooms: 3
- Full bathrooms: 3
- Main level bathrooms: 3
Primary bedroom
- Features: Ceiling Fan, Closet Organizer, Dressing Room, French Doors, Rollin Shower, Double Sinks, Ensuite, Marble, Tile Floor, Vaulted Ceiling, Walkin Closet, Wallto Wall Carpet
- Level: Main
- Area: 390
- Dimensions: 26 x 15
Bedroom 2
- Features: Builtin Features, Ceiling Fan, Exterior Entry, Sliding Doors, Wallto Wall Carpet
- Level: Main
- Area: 154
- Dimensions: 14 x 11
Bedroom 3
- Features: Builtin Features, Ceiling Fan, Wallto Wall Carpet
- Level: Main
- Area: 156
- Dimensions: 13 x 12
Bedroom 4
- Features: Builtin Features, Wallto Wall Carpet
- Level: Main
Dining room
- Features: Formal, French Doors, High Ceilings, Wallto Wall Carpet
- Level: Main
- Area: 196
- Dimensions: 14 x 14
Kitchen
- Features: Builtin Features, Builtin Refrigerator, Cook Island, Dishwasher, Eat Bar, Gourmet Kitchen, Nook, Pantry, Convection Oven, Granite, Tile Floor, Vaulted Ceiling
- Level: Main
- Area: 280
- Width: 14
Heating
- Forced Air, Heat Pump
Cooling
- Heat Pump
Appliances
- Included: Appliance Garage, Built In Oven, Built-In Refrigerator, Convection Oven, Cooktop, Dishwasher, Disposal, Double Oven, Microwave, Stainless Steel Appliance(s), Water Softener, Electric Water Heater
- Laundry: Laundry Room
Features
- Ceiling Fan(s), Central Vacuum, High Ceilings, High Speed Internet, Marble, Quartz, Vaulted Ceiling(s), Built-in Features, Formal, Cook Island, Eat Bar, Gourmet Kitchen, Nook, Pantry, Granite, Closet Organizer, Dressing Room, Rollin Shower, Double Vanity, Walk-In Closet(s), Storage, Tile
- Flooring: Tile, Wall to Wall Carpet, Concrete
- Doors: Sliding Doors, French Doors
- Windows: Double Pane Windows, Wood Frames
- Basement: Crawl Space
- Number of fireplaces: 1
- Fireplace features: Wood Burning
Interior area
- Total structure area: 3,524
- Total interior livable area: 3,524 sqft
Property
Parking
- Total spaces: 3
- Parking features: RV Access/Parking, Secured, Garage Door Opener, Attached, Extra Deep Garage, Oversized
- Attached garage spaces: 3
Features
- Levels: One
- Stories: 1
- Patio & porch: Covered Patio, Patio, Porch
- Exterior features: Dog Run, Garden, Yard, Exterior Entry
- Has private pool: Yes
- Fencing: Cross Fenced,Fenced
- Has view: Yes
- View description: Territorial
Lot
- Size: 4.20 Acres
- Features: Level, Pasture, Trees, Sprinkler, Acres 3 to 5
Details
- Additional structures: GuestQuarters, RVParking, Workshop, SeparateLivingQuartersApartmentAuxLivingUnit, WorkshopBarn, Storage
- Parcel number: 147591
- Zoning: R-1
- Other equipment: Irrigation Equipment
Construction
Type & style
- Home type: SingleFamily
- Architectural style: Custom Style
- Property subtype: Residential, Single Family Residence
Materials
- Concrete, Lap Siding, Wood Frame, Brick
- Foundation: Concrete Perimeter, Stem Wall
- Roof: Tile
Condition
- Resale
- New construction: No
- Year built: 1989
Utilities & green energy
- Electric: 220 Volts
- Sewer: Septic Tank, Standard Septic
- Water: Private, Shared Well
Community & neighborhood
Security
- Security features: Entry, Security System, Security System Owned, Security Lights
Location
- Region: Hermiston
Other
Other facts
- Listing terms: Cash,Conventional
- Road surface type: Paved
Price history
| Date | Event | Price |
|---|---|---|
| 5/1/2025 | Sold | $1,100,000$312/sqft |
Source: | ||
| 3/14/2025 | Pending sale | $1,100,000$312/sqft |
Source: | ||
| 3/6/2025 | Price change | $1,100,000+10%$312/sqft |
Source: | ||
| 3/5/2025 | Listed for sale | $999,999+42.9%$284/sqft |
Source: | ||
| 11/7/2018 | Sold | $700,000+17.1%$199/sqft |
Source: | ||
Public tax history
Tax history is unavailable.
Neighborhood: 97838
Nearby schools
GreatSchools rating
- 8/10Desert View Elementary SchoolGrades: K-5Distance: 0.8 mi
- 4/10Armand Larive Middle SchoolGrades: 6-8Distance: 0.7 mi
- 7/10Hermiston High SchoolGrades: 9-12Distance: 0.7 mi
Schools provided by the listing agent
- Elementary: Desert View
- Middle: Armand Larive
- High: Hermiston
Source: RMLS (OR). This data may not be complete. We recommend contacting the local school district to confirm school assignments for this home.

Get pre-qualified for a loan
At Zillow Home Loans, we can pre-qualify you in as little as 5 minutes with no impact to your credit score.An equal housing lender. NMLS #10287.


