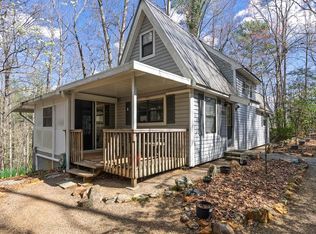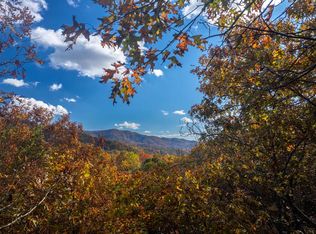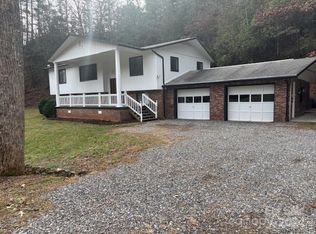Used as a 3 or 4 bedroom Home on a very peaceful private flat 3 aces.. Open floor plan with lots of built ins. Kitchen has granite counter tops, gas range with tile flooring and a wooden tray ceiling. Large living area with big windows, separate nice office area with lots of book shelves. Two large bedrooms and two baths on main level. Up stairs is large master area with bedroom and separate living area and a large bath room with a jacuzzi tub . Outside is a big covered deck for entertaining just outside kitchen. Next to the deck is a small branch and a near by rocked fire pit. Fenced in area for pets with lots of open yard .. Large 2 1/2 car garage and a separate 2 car carport. Lots of area for a garden or a few chickens.
This property is off market, which means it's not currently listed for sale or rent on Zillow. This may be different from what's available on other websites or public sources.



