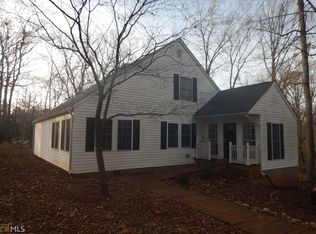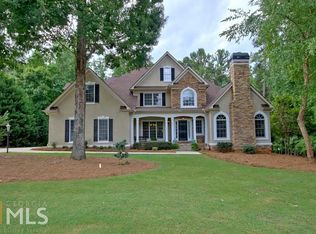Priced Under Appraised Value!! $2,000 in Closing Cost with Ameris Bank Jeremy Walton! AGENT BONUS! ALL BRICK HOME! NEW ROOF! WHITEWATER SCHOOL DISTRICT! MINUTES FROM PTC SHOPPING/RESTAURANTS! Chef's kitchen equipped w/upscale stainless appliances, dual ovens, ice maker + massive center gathering island, & keep room w/fireplace. The open family room features built in cabinets, vaulted ceilings + access to screen porch. Luxurious owner's retreat on main w/sitting area, his and her closets w/automatic lighting+ screen porch access. Master bath features jacuzzi tub, walk in shower, his/her vanities +laundry room. Upstairs features kids rooms w/private baths and laundry room. 2 porches spanning rear of home that are perfect for entertaining w/family and friends. In law suite with full kitchen, media area, guest suite, and full bath.
This property is off market, which means it's not currently listed for sale or rent on Zillow. This may be different from what's available on other websites or public sources.

