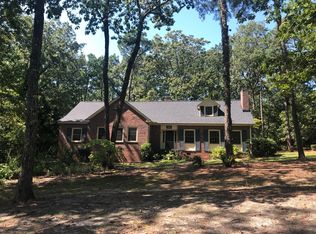-Modern luxury REMODEL in Southern Pines. Desirable, large corner lot in Weymouth Heights just a short walk to downtown and short commute to Fort Bragg. Walk out basement and large saltwater IN-GROUND POOL. The interior includes a modern open floor plan combining kitchen and living room. Exotic Alpine White Granite fireplace, distressed hickory hardwood floors throughout, Sliding door access to Carolina room that overlooks pool and backyard.
This property is off market, which means it's not currently listed for sale or rent on Zillow. This may be different from what's available on other websites or public sources.
