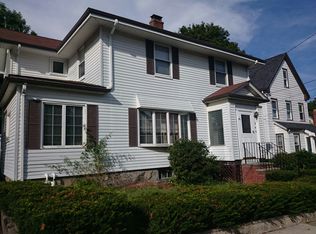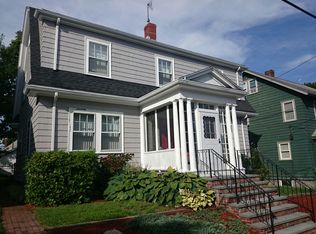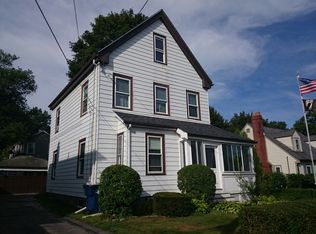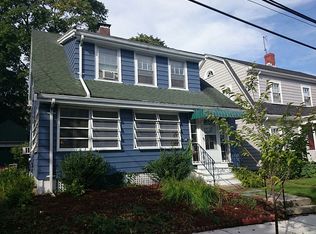Sold for $925,000
$925,000
240 Manthorne Rd, West Roxbury, MA 02132
3beds
1,989sqft
Single Family Residence
Built in 1930
5,000 Square Feet Lot
$939,500 Zestimate®
$465/sqft
$4,202 Estimated rent
Home value
$939,500
$864,000 - $1.01M
$4,202/mo
Zestimate® history
Loading...
Owner options
Explore your selling options
What's special
This classic 3 bedroom 2 bathroom West Roxbury colonial features an office and an additional bonus room. On the first floor, a large living room opens to an office with wall to wall windows, and a formal dining room. The dining room overlooks the fenced flat back yard via sliders, which open to a large deck. The kitchen has new stainless steel appliances, and dark granite countertops. Upstairs, the second floor features high ceilings and has 3 bedrooms and a full bath. The primary opens to a private roof deck. The 3rd bedroom leads to a stunning open attic with knotted pine floors. This home also has solar panels for significant energy savings in addition to gas heat. Moments to VFW Parkway and Centre Street, featuring a variety of local restaurants and businesses, Roche Brothers, the Commuter Rail, local parks, and JP Licks!
Zillow last checked: 8 hours ago
Listing updated: May 16, 2025 at 08:21am
Listed by:
Zack Harwood Real Estate Group 508-243-7477,
Berkshire Hathaway HomeServices Warren Residential 617-848-9616,
Zack Harwood 508-243-7477
Bought with:
Richard Carlo
Conway - West Roxbury
Source: MLS PIN,MLS#: 73353223
Facts & features
Interior
Bedrooms & bathrooms
- Bedrooms: 3
- Bathrooms: 2
- Full bathrooms: 2
Primary bedroom
- Level: Second
Bedroom 2
- Level: Second
Bedroom 3
- Level: Second
Bathroom 1
- Level: Second
Bathroom 2
- Level: First
Dining room
- Level: First
Kitchen
- Level: First
Living room
- Level: First
Office
- Level: First
Heating
- Hot Water
Cooling
- None
Appliances
- Included: Gas Water Heater, Range, Dishwasher, Disposal, Refrigerator, Freezer, Washer, Dryer
- Laundry: In Basement, Gas Dryer Hookup, Electric Dryer Hookup
Features
- Office, Bonus Room, Central Vacuum, Walk-up Attic
- Flooring: Vinyl, Hardwood
- Doors: French Doors
- Has basement: No
- Has fireplace: No
Interior area
- Total structure area: 1,989
- Total interior livable area: 1,989 sqft
- Finished area above ground: 1,989
Property
Parking
- Total spaces: 2
- Parking features: Paved
- Uncovered spaces: 2
Features
- Patio & porch: Deck, Deck - Roof, Deck - Wood, Deck - Composite
- Exterior features: Deck, Deck - Roof, Deck - Wood, Deck - Composite
Lot
- Size: 5,000 sqft
- Features: Level
Details
- Parcel number: 1428701
- Zoning: R1
Construction
Type & style
- Home type: SingleFamily
- Architectural style: Colonial
- Property subtype: Single Family Residence
Materials
- Foundation: Granite
- Roof: Shingle
Condition
- Year built: 1930
Utilities & green energy
- Sewer: Public Sewer
- Water: Public
- Utilities for property: for Gas Range, for Electric Range, for Gas Oven, for Electric Oven, for Gas Dryer, for Electric Dryer
Green energy
- Energy generation: Solar
Community & neighborhood
Community
- Community features: Public Transportation, Shopping, Pool, Park, Walk/Jog Trails, Golf, Medical Facility, Conservation Area, House of Worship, Private School, Public School, T-Station
Location
- Region: West Roxbury
- Subdivision: West Roxbury
Price history
| Date | Event | Price |
|---|---|---|
| 6/3/2025 | Listing removed | $4,000$2/sqft |
Source: Zillow Rentals Report a problem | ||
| 5/23/2025 | Listed for rent | $4,000$2/sqft |
Source: Zillow Rentals Report a problem | ||
| 5/16/2025 | Sold | $925,000$465/sqft |
Source: MLS PIN #73353223 Report a problem | ||
| 4/18/2025 | Pending sale | $925,000$465/sqft |
Source: BHHS broker feed #73353223 Report a problem | ||
| 4/8/2025 | Listed for sale | $925,000$465/sqft |
Source: MLS PIN #73353223 Report a problem | ||
Public tax history
| Year | Property taxes | Tax assessment |
|---|---|---|
| 2025 | $7,735 +0.8% | $668,000 -5.2% |
| 2024 | $7,677 +7.6% | $704,300 +6% |
| 2023 | $7,134 +8.6% | $664,200 +10% |
Find assessor info on the county website
Neighborhood: West Roxbury
Nearby schools
GreatSchools rating
- 6/10Lyndon K-8 SchoolGrades: PK-8Distance: 0.8 mi
- 6/10Mozart Elementary SchoolGrades: PK-6Distance: 1.2 mi
Schools provided by the listing agent
- Elementary: Bps
- Middle: Bps
- High: Bps
Source: MLS PIN. This data may not be complete. We recommend contacting the local school district to confirm school assignments for this home.
Get a cash offer in 3 minutes
Find out how much your home could sell for in as little as 3 minutes with a no-obligation cash offer.
Estimated market value$939,500
Get a cash offer in 3 minutes
Find out how much your home could sell for in as little as 3 minutes with a no-obligation cash offer.
Estimated market value
$939,500



