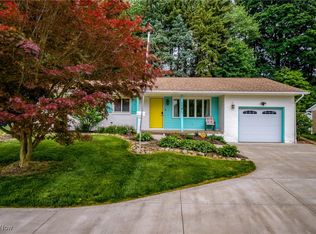Sold for $200,000
$200,000
240 Manor Ave NW, Canton, OH 44708
3beds
1,325sqft
Single Family Residence
Built in 1963
0.3 Acres Lot
$190,900 Zestimate®
$151/sqft
$1,467 Estimated rent
Home value
$190,900
$176,000 - $206,000
$1,467/mo
Zestimate® history
Loading...
Owner options
Explore your selling options
What's special
Welcome to this delightful 3-bedroom, 1.5-bathroom home that combines comfort, convenience, and curb appeal! Nestled in a quaint neighborhood, this property offers a warm and welcoming atmosphere with thoughtful features throughout. Step inside to a bright and airy living room filled with natural light—perfect for relaxing or entertaining. The large eat-in kitchen provides plenty of space for gatherings and meal prep, with room for a full dining setup. The primary bedroom features its own private half bath for added convenience. Enjoy the perks of an attached 1-car garage and an extra-wide driveway, offering ample parking for guests or additional vehicles. Out back, you'll find a picturesque yard complete with a patio ideal for outdoor dining or lounging, plus a storage shed to keep everything organized. Don’t miss the opportunity to make this well-maintained home yours—schedule a tour today!
Zillow last checked: 8 hours ago
Listing updated: June 09, 2025 at 01:01pm
Listing Provided by:
Talethia Mummertz tmummertz22@gmail.com330-704-7198,
Keller Williams Legacy Group Realty
Bought with:
Julie M Smith-Geiser, 2015001820
Keller Williams Legacy Group Realty
Source: MLS Now,MLS#: 5116727 Originating MLS: Stark Trumbull Area REALTORS
Originating MLS: Stark Trumbull Area REALTORS
Facts & features
Interior
Bedrooms & bathrooms
- Bedrooms: 3
- Bathrooms: 2
- Full bathrooms: 1
- 1/2 bathrooms: 1
Primary bedroom
- Level: Second
- Dimensions: 13 x 11
Bedroom
- Level: Second
- Dimensions: 9 x 13
Bedroom
- Level: Second
- Dimensions: 8 x 10
Primary bathroom
- Level: Second
Bathroom
- Level: Second
Dining room
- Level: First
- Dimensions: 8 x 11
Kitchen
- Level: First
- Dimensions: 11 x 11
Laundry
- Level: Lower
Living room
- Level: First
- Dimensions: 19 x 13
Recreation
- Level: Lower
- Dimensions: 9 x 15
Heating
- Forced Air, Gas
Cooling
- Central Air
Features
- Basement: Partial,Partially Finished
- Has fireplace: No
Interior area
- Total structure area: 1,325
- Total interior livable area: 1,325 sqft
- Finished area above ground: 1,325
Property
Parking
- Total spaces: 1
- Parking features: Driveway, Garage
- Garage spaces: 1
Features
- Levels: Two,Multi/Split
- Stories: 2
Lot
- Size: 0.30 Acres
Details
- Additional structures: Shed(s)
- Additional parcels included: 4307169
- Parcel number: 04307170
- Special conditions: Standard
Construction
Type & style
- Home type: SingleFamily
- Architectural style: Split Level
- Property subtype: Single Family Residence
Materials
- Vinyl Siding
- Roof: Asphalt,Fiberglass
Condition
- Year built: 1963
Details
- Warranty included: Yes
Utilities & green energy
- Sewer: Public Sewer
- Water: Public
Community & neighborhood
Location
- Region: Canton
- Subdivision: Pleasant Hills
Price history
| Date | Event | Price |
|---|---|---|
| 6/9/2025 | Sold | $200,000+8.1%$151/sqft |
Source: | ||
| 4/27/2025 | Pending sale | $185,000$140/sqft |
Source: | ||
| 4/24/2025 | Listed for sale | $185,000+66.8%$140/sqft |
Source: | ||
| 4/11/2018 | Sold | $110,900+0.9%$84/sqft |
Source: | ||
| 1/31/2018 | Listed for sale | $109,900-1.8%$83/sqft |
Source: Howard Hanna #3970123 Report a problem | ||
Public tax history
| Year | Property taxes | Tax assessment |
|---|---|---|
| 2024 | $2,015 +10.1% | $43,270 +18.6% |
| 2023 | $1,830 -0.6% | $36,480 |
| 2022 | $1,841 -6.1% | $36,480 |
Find assessor info on the county website
Neighborhood: 44708
Nearby schools
GreatSchools rating
- NAWhipple Heights Elementary SchoolGrades: K-4Distance: 0.7 mi
- 7/10Edison Middle SchoolGrades: 7-8Distance: 1.5 mi
- 5/10Perry High SchoolGrades: 9-12Distance: 1.8 mi
Schools provided by the listing agent
- District: Perry LSD Stark- 7614
Source: MLS Now. This data may not be complete. We recommend contacting the local school district to confirm school assignments for this home.
Get a cash offer in 3 minutes
Find out how much your home could sell for in as little as 3 minutes with a no-obligation cash offer.
Estimated market value$190,900
Get a cash offer in 3 minutes
Find out how much your home could sell for in as little as 3 minutes with a no-obligation cash offer.
Estimated market value
$190,900
