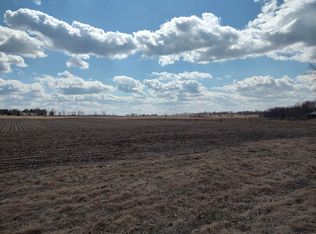Country living at it's best! Spacious brick Ranch on 5 acres w/ 30x40 pole barn & 1 other outbuilding. Setup for horses with wood fencing. The custom built home has 2x6 construction. Large Kitchen w/beautiful hardwood floors, loads of cabinets, & extra large island. The large Great Room boasts cathedral ceiling, gas fireplace, & large windows w/wonderful views. 3 Season Room w/access to deck. Lg Laundry Room w/sink & cabinets. Master Bedroom has walk in closet & Bath w/Jacuzzi tub, separate shower, & double vanity. LL has partial exposure with Family Room. Lots of nice storage w/built in shelving.
This property is off market, which means it's not currently listed for sale or rent on Zillow. This may be different from what's available on other websites or public sources.

