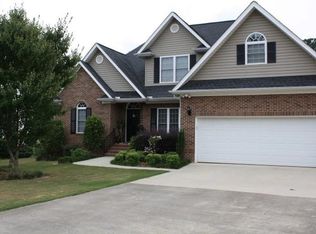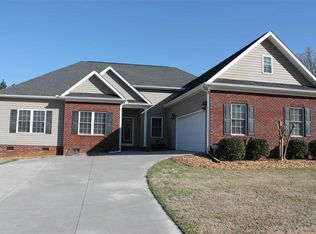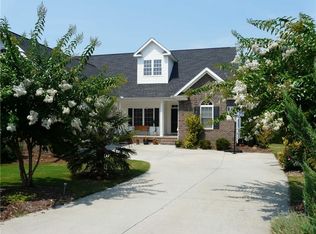The Best Backyard in The Governors is on the market! This stylish home has a desirable split floor plan with a main level ideal for gathering. The owner's suite with cozy sitting area is privately located on the right wing of the home and showcases double-tray ceilings and true hardwood floors. The spa-like bathroom has a jetted tub, walk-in shower, and spacious double vanity, complete with a walk-in closet. The open concept living area also has wood floors as well as the adjoining formal dining room. The living room's stacked stone fireplace reaches to the ceiling of the vaulted room, offering an open and airy feel. Ceramic tile is featured in the oversized kitchen and breakfast nook. The kitchen has granite countertops, a dual-fuel range with warming drawer, refrigerator, microwave, and dishwasher, along with a pantry closet and tons of cabinet space! The main floor also includes a laundry/mudroom, two bedrooms and a full bath.Upstairs, you will find a large bedroom, overlooking the woods as well as another large walk-in closet, a full bathroom, and a double bonus room that has a wood floor level as well as a carpeted level would make a great homeschool or office studio or even a dual home gym and office! Oh, wait! Or a craft space!! The opportunities are as vast as your imagination! Special features include underground irrigation, Trane HVAC system (both upstairs and downstairs), and a fenced backyard. The oversized deck is ideal for outdoor enjoyment and level backyard is sure to steal your heart! Enjoy easy walking to the Community pool and tennis court, with schools and shopping only minutes away! No city taxes!
This property is off market, which means it's not currently listed for sale or rent on Zillow. This may be different from what's available on other websites or public sources.



