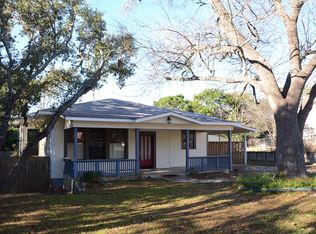FOR LEASE: Beautiful home in Los Cedros. This pristine home has a convenient location and attractive features such as an open floor plan, cathedral ceilings, a rock fireplace, and a large master bedroom with an ensuite bathroom and walk-in closet. The open floor plan with an extended hallway for a desk/office is a great feature that could appeal to those who work from home or who need a quiet space for studying. The additional recreation/sunroom offers a lot of flexibility for entertaining or relaxing. The kitchen with extra counter space and generous cabinet space is a great feature for those who enjoy cooking and need plenty of storage. The fenced backyard and sprinkler system make it easy to enjoy the outdoors. Overall, this home seems like it has so much to offer and would be a great place for someone to call home. $2500 deposit, Pets are negotiable and at the landlord's discretion. If the landlord approves pet, up to 20lbs w/$250 deposit & $250 non-refundable dep req'd, 12-36 mth lease avail, yard maint included in rent, tenant pays utilities.
Copyright Kerrville Board of Realtors. All rights reserved. Information is deemed reliable but not guaranteed.
House for rent
$2,500/mo
240 Los Cedros Loop, Kerrville, TX 78028
3beds
2,219sqft
Price is base rent and doesn't include required fees.
Singlefamily
Available now
-- Pets
Central air, electric, wall unit
In unit laundry
2 Attached garage spaces parking
Electric, central, fireplace
What's special
Rock fireplaceOpen floor planLarge master bedroomFenced backyardCathedral ceilingsWalk-in closetEnsuite bathroom
- 16 days
- on Zillow |
- -- |
- -- |
Travel times
Facts & features
Interior
Bedrooms & bathrooms
- Bedrooms: 3
- Bathrooms: 2
- Full bathrooms: 2
Rooms
- Room types: Dining Room
Heating
- Electric, Central, Fireplace
Cooling
- Central Air, Electric, Wall Unit
Appliances
- Included: Dishwasher, Disposal, Double Oven, Dryer, Range, Refrigerator, Washer
- Laundry: In Unit, Inside, Laundry Room
Features
- High Ceilings, Master Downstairs, Shower Stall, Shower/Bath Combo, Walk In Closet, Walk-In Closet(s)
- Flooring: Carpet, Tile
- Has fireplace: Yes
Interior area
- Total interior livable area: 2,219 sqft
Property
Parking
- Total spaces: 2
- Parking features: Attached, Covered
- Has attached garage: Yes
- Details: Contact manager
Features
- Stories: 1
- Exterior features: Contact manager
Details
- Parcel number: 520072
Construction
Type & style
- Home type: SingleFamily
- Property subtype: SingleFamily
Materials
- Roof: Composition
Condition
- Year built: 1995
Community & HOA
Location
- Region: Kerrville
Financial & listing details
- Lease term: 12-24 Mos
Price history
| Date | Event | Price |
|---|---|---|
| 4/17/2025 | Listed for rent | $2,500$1/sqft |
Source: KVMLS #118988 | ||
| 7/13/2023 | Listing removed | -- |
Source: KVMLS #109390 | ||
| 7/7/2023 | Listed for rent | $2,500$1/sqft |
Source: KVMLS #109390 | ||
| 6/27/2023 | Sold | -- |
Source: KVMLS #108917 | ||
| 5/31/2023 | Contingent | $475,000$214/sqft |
Source: KVMLS #108917 | ||
![[object Object]](https://photos.zillowstatic.com/fp/49edfa8b0f29f52d8a48a82419c85cd7-p_i.jpg)
