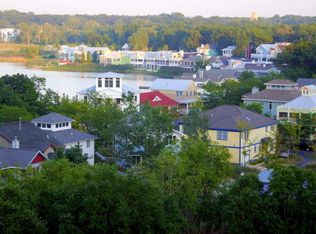Closed
$700,000
240 Loran Rd, Michigan City, IN 46360
3beds
1,939sqft
Single Family Residence
Built in 2018
0.26 Acres Lot
$-- Zestimate®
$361/sqft
$2,949 Estimated rent
Home value
Not available
Estimated sales range
Not available
$2,949/mo
Zestimate® history
Loading...
Owner options
Explore your selling options
What's special
This beautiful 3 Bedroom, 2 Bathroom Craftsman-Style Ranch home sits on a double lot and is a short distance from one of the best sandy Lake Michigan beaches in the area. Designed with an open floor plan and vaulted ceilings, the home offers a bright and airy feel full of natural light. An extra large attached 2 car garage provides plenty of storage. 2 covered porches, one in front and one in back creates perfect spots to enjoy the outdoors. The backyard is fenced in making it secure for children and pets. The covered back porch, newer hot tub, fire pit and extra space for yard games welcomes entertaining to this home. Take the walking path to the beach through the Beachwalk Neighborhood in about 10 minutes or hop in a golf cart for a 5 minute trip. Enjoy some great restaurants in Michigan City or New Buffalo, breweries, casinos and shopping all within minutes. Whether you're looking for a full-time residence, vacation home, or an income producing rental, this home is being sold turnkey. If you are ready to enjoy summer, this home is ready for you too!
Zillow last checked: 9 hours ago
Listing updated: July 18, 2025 at 05:54pm
Listed by:
Peggy Adducci,
Coldwell Banker Realty 269-469-3950
Bought with:
Michael Conner, RB14029383
@properties/Christie's Intl RE
Source: NIRA,MLS#: 817426
Facts & features
Interior
Bedrooms & bathrooms
- Bedrooms: 3
- Bathrooms: 2
- Full bathrooms: 2
Primary bedroom
- Area: 192.29
- Dimensions: 19.02 x 10.11
Bedroom 2
- Area: 121.2
- Dimensions: 12.0 x 10.1
Bedroom 3
- Area: 121.32
- Dimensions: 12.0 x 10.11
Dining room
- Area: 229.5
- Dimensions: 19.03 x 12.06
Kitchen
- Area: 167.01
- Dimensions: 15.1 x 11.06
Laundry
- Area: 42.82
- Dimensions: 7.09 x 6.04
Living room
- Area: 515.01
- Dimensions: 30.1 x 17.11
Heating
- Forced Air, Natural Gas
Appliances
- Included: Dishwasher, Refrigerator, Washer, Stainless Steel Appliance(s), Microwave, Gas Water Heater, Dryer, Disposal
- Laundry: Laundry Room, Main Level
Features
- Cathedral Ceiling(s), Vaulted Ceiling(s), High Ceilings, Recessed Lighting, Pantry, Open Floorplan, Kitchen Island, Eat-in Kitchen, Double Vanity, Ceiling Fan(s)
- Basement: Crawl Space
- Has fireplace: No
Interior area
- Total structure area: 1,939
- Total interior livable area: 1,939 sqft
- Finished area above ground: 1,939
Property
Parking
- Total spaces: 2
- Parking features: Additional Parking, Concrete, Paved, Oversized, Off Street, Garage Faces Front, Garage Door Opener, Driveway, Attached
- Attached garage spaces: 2
- Has uncovered spaces: Yes
Features
- Levels: One
- Patio & porch: Covered, Patio, Rear Porch, Front Porch
- Exterior features: Fire Pit, Private Yard
- Pool features: None
- Has view: Yes
- View description: Neighborhood
Lot
- Size: 0.26 Acres
- Features: Back Yard, Rectangular Lot, Front Yard
Details
- Parcel number: 460121458002000022
- Special conditions: Agent Owned
Construction
Type & style
- Home type: SingleFamily
- Property subtype: Single Family Residence
Condition
- New construction: No
- Year built: 2018
Utilities & green energy
- Sewer: Public Sewer
- Water: Public
Community & neighborhood
Location
- Region: Michigan City
- Subdivision: Lake Hills Add 02
Other
Other facts
- Listing agreement: Exclusive Right To Sell
- Listing terms: Cash,Conventional
Price history
| Date | Event | Price |
|---|---|---|
| 7/18/2025 | Sold | $700,000-2.6%$361/sqft |
Source: | ||
| 7/18/2025 | Pending sale | $719,000$371/sqft |
Source: | ||
| 5/28/2025 | Contingent | $719,000$371/sqft |
Source: | ||
| 3/13/2025 | Listed for sale | $719,000+54.6%$371/sqft |
Source: | ||
| 3/1/2021 | Sold | $465,000+3.3%$240/sqft |
Source: | ||
Public tax history
| Year | Property taxes | Tax assessment |
|---|---|---|
| 2018 | $87 | $21,100 +1523.1% |
| 2017 | $87 +123.1% | $1,300 |
| 2016 | $39 | $1,300 |
Find assessor info on the county website
Neighborhood: 46360
Nearby schools
GreatSchools rating
- 4/10Lake Hills Elementary SchoolGrades: K-6Distance: 0.3 mi
- 5/10Martin T Krueger Middle SchoolGrades: 7-8Distance: 1.7 mi
- 3/10Michigan City High SchoolGrades: 9-12Distance: 3.5 mi

Get pre-qualified for a loan
At Zillow Home Loans, we can pre-qualify you in as little as 5 minutes with no impact to your credit score.An equal housing lender. NMLS #10287.
