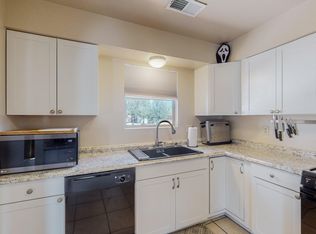Sold
Price Unknown
240 Littler Dr SE, Rio Rancho, NM 87124
3beds
1,652sqft
Single Family Residence
Built in 1983
8,712 Square Feet Lot
$326,100 Zestimate®
$--/sqft
$2,091 Estimated rent
Home value
$326,100
$297,000 - $359,000
$2,091/mo
Zestimate® history
Loading...
Owner options
Explore your selling options
What's special
Beautifully Updated 3-Bedroom Home with Modern Upgrades!This move-in-ready 3-bedroom, 2-bath gem features solar panels, a new heater, central AC, new roof, and gutters--all installed in 2022 with warranties. Enjoy fresh flooring, interior and exterior paint, upgraded fixtures, lighting, and fans. The kitchen boasts a water softener, reverse osmosis system, and all appliances stay. The bonus room offers versatile space, while the backyard invites you to unwind around the fire pit. Don't miss this energy-efficient, fully upgraded home--schedule your showing today!
Zillow last checked: 8 hours ago
Listing updated: February 06, 2025 at 04:13pm
Listed by:
Vincent J Cordova 505-918-8096,
Valiant Real Estate,
Samantha Nicole Cordova 505-489-4656,
Valiant Real Estate
Bought with:
Alexandria Jaramillo, REC20220462
Casa Montoya Realty
Source: SWMLS,MLS#: 1074538
Facts & features
Interior
Bedrooms & bathrooms
- Bedrooms: 3
- Bathrooms: 2
- Full bathrooms: 2
Primary bedroom
- Level: Main
- Area: 188.75
- Dimensions: 15.1 x 12.5
Bedroom 2
- Level: Main
- Area: 13.88
- Dimensions: 1.11 x 12.5
Bedroom 3
- Level: Main
- Area: 176.38
- Dimensions: 14.11 x 12.5
Kitchen
- Level: Main
- Area: 224.79
- Dimensions: 17.7 x 12.7
Living room
- Level: Main
- Area: 326.97
- Dimensions: 17.3 x 18.9
Heating
- Central, Forced Air, Natural Gas
Cooling
- Evaporative Cooling
Appliances
- Included: Dryer, Dishwasher, Microwave, Refrigerator, Range Hood, Washer
- Laundry: Washer Hookup, Electric Dryer Hookup, Gas Dryer Hookup
Features
- Attic, Bookcases, Main Level Primary, Utility Room
- Flooring: Carpet, Laminate, Tile
- Windows: Double Pane Windows, Insulated Windows
- Has basement: No
- Has fireplace: No
Interior area
- Total structure area: 1,652
- Total interior livable area: 1,652 sqft
Property
Parking
- Total spaces: 2
- Parking features: Attached, Garage
- Attached garage spaces: 2
Accessibility
- Accessibility features: None
Features
- Levels: One
- Stories: 1
- Exterior features: Fence
- Fencing: Back Yard
Lot
- Size: 8,712 sqft
Details
- Parcel number: R048632
- Zoning description: R-1
Construction
Type & style
- Home type: SingleFamily
- Property subtype: Single Family Residence
Materials
- Brick Veneer, Frame, Wood Siding
- Roof: Pitched,Shingle
Condition
- Resale
- New construction: No
- Year built: 1983
Details
- Builder name: Amrep
Utilities & green energy
- Sewer: Public Sewer
- Water: Public
- Utilities for property: Natural Gas Connected, Water Connected
Green energy
- Energy generation: None
Community & neighborhood
Location
- Region: Rio Rancho
- Subdivision: Western Hills
Other
Other facts
- Listing terms: Cash,Conventional,FHA,VA Loan
Price history
| Date | Event | Price |
|---|---|---|
| 2/5/2025 | Sold | -- |
Source: | ||
| 1/4/2025 | Pending sale | $335,000$203/sqft |
Source: | ||
| 1/2/2025 | Price change | $335,000-1.5%$203/sqft |
Source: | ||
| 11/26/2024 | Listed for sale | $340,000+112.6%$206/sqft |
Source: | ||
| 1/12/2018 | Sold | -- |
Source: | ||
Public tax history
| Year | Property taxes | Tax assessment |
|---|---|---|
| 2025 | $2,117 -0.3% | $60,679 +3% |
| 2024 | $2,123 +2.6% | $58,912 +3% |
| 2023 | $2,069 +1.9% | $57,196 +3% |
Find assessor info on the county website
Neighborhood: 87124
Nearby schools
GreatSchools rating
- 4/10Martin King Jr Elementary SchoolGrades: K-5Distance: 1.4 mi
- 5/10Lincoln Middle SchoolGrades: 6-8Distance: 0.2 mi
- 7/10Rio Rancho High SchoolGrades: 9-12Distance: 1.2 mi
Get a cash offer in 3 minutes
Find out how much your home could sell for in as little as 3 minutes with a no-obligation cash offer.
Estimated market value$326,100
Get a cash offer in 3 minutes
Find out how much your home could sell for in as little as 3 minutes with a no-obligation cash offer.
Estimated market value
$326,100
