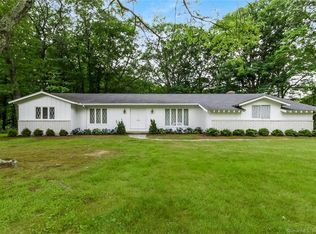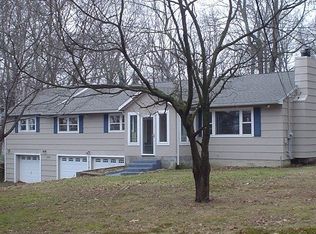Sold for $555,000 on 04/26/24
$555,000
240 Lantern Road, Stratford, CT 06614
4beds
1,910sqft
Single Family Residence
Built in 1971
1.09 Acres Lot
$635,500 Zestimate®
$291/sqft
$3,563 Estimated rent
Home value
$635,500
$597,000 - $680,000
$3,563/mo
Zestimate® history
Loading...
Owner options
Explore your selling options
What's special
A rare opportunity to live in a highly sought after premier north end neighborhood. This classic four bedroom, 2.5 bath colonial is elegantly poised on a flat one-acre expansive property. Step inside, you're greeted by a traditional floorplan with spacious rooms filled with natural light and timeless character. The inviting warmth of the glossy hardwood floors flows seamlessly throughout both the first and second levels, enhancing the appeal of each room. The eat-in kitchen is the hub of the home with a functional layout, sunny bay window, pantry, convenient 1st floor laundry, powder room and access to the oversized two car garage. The family room is ideal for cozy gatherings by the fireplace and sliders that open to the rear deck for summer barbecues and outdoor fun. The gracious formal dining room is perfect for hosting family meals and memorable holiday celebrations. The sunlit living room adds flexible space to read, relax or entertain. Upstairs, you'll find four generously sized bedrooms, each offering comfort and privacy. The primary suite features a walk-in closet and full bath, while three additional bedrooms share the full hall bath. An unfinished basement provides an abundance of storage and expansion possibilities. First time on the market in fifty years, freshly painted inside and out and conveniently located for easy access to major highways, shops and top schools. Here's the chance to add your custom touches and create your forever home. Home being sold as-is This home is an Estate, no property disclosures, home has been painted inside and out, new sump pump installed, Home being sold as-is
Zillow last checked: 8 hours ago
Listing updated: October 01, 2024 at 12:06am
Listed by:
Kelly Finn 203-895-0961,
Coldwell Banker Realty 203-254-7100
Bought with:
Tara Stirk, REB.0792609
William Raveis Real Estate
Denise Curcio
William Raveis Real Estate
Source: Smart MLS,MLS#: 170625228
Facts & features
Interior
Bedrooms & bathrooms
- Bedrooms: 4
- Bathrooms: 3
- Full bathrooms: 2
- 1/2 bathrooms: 1
Primary bedroom
- Features: Bedroom Suite, Dressing Room, Full Bath, Walk-In Closet(s), Hardwood Floor
- Level: Upper
Bedroom
- Features: Hardwood Floor
- Level: Upper
Bedroom
- Features: Hardwood Floor
- Level: Upper
Bedroom
- Features: Hardwood Floor
- Level: Upper
Bathroom
- Features: Tub w/Shower, Tile Floor
- Level: Upper
Bathroom
- Level: Main
Dining room
- Features: Hardwood Floor
- Level: Main
Family room
- Features: Beamed Ceilings, Fireplace, Sliders, Hardwood Floor
- Level: Main
Kitchen
- Features: Bay/Bow Window, Ceiling Fan(s), Dining Area, Pantry
- Level: Main
Living room
- Features: Bay/Bow Window, Hardwood Floor
- Level: Main
Heating
- Baseboard, Forced Air, Zoned, Natural Gas
Cooling
- Ceiling Fan(s)
Appliances
- Included: Refrigerator, Freezer, Dishwasher, Washer, Dryer, Gas Water Heater, Water Heater
- Laundry: Main Level
Features
- Smart Thermostat
- Windows: Thermopane Windows
- Basement: Full,Unfinished,Sump Pump,Storage Space,Interior Entry,Concrete
- Attic: Storage,Pull Down Stairs
- Number of fireplaces: 1
Interior area
- Total structure area: 1,910
- Total interior livable area: 1,910 sqft
- Finished area above ground: 1,910
Property
Parking
- Total spaces: 2
- Parking features: Attached, Garage Door Opener
- Attached garage spaces: 2
Features
- Patio & porch: Deck
- Exterior features: Rain Gutters, Lighting
Lot
- Size: 1.09 Acres
- Features: Dry, Level
Details
- Parcel number: 372041
- Zoning: RS-1
Construction
Type & style
- Home type: SingleFamily
- Architectural style: Colonial
- Property subtype: Single Family Residence
Materials
- Wood Siding
- Foundation: Concrete Perimeter
- Roof: Asphalt
Condition
- New construction: No
- Year built: 1971
Utilities & green energy
- Sewer: Septic Tank
- Water: Public
- Utilities for property: Cable Available
Green energy
- Energy efficient items: Ridge Vents, Windows
Community & neighborhood
Community
- Community features: Golf, Health Club, Library, Medical Facilities, Park, Public Rec Facilities, Near Public Transport, Shopping/Mall
Location
- Region: Stratford
- Subdivision: Oronoque
Price history
| Date | Event | Price |
|---|---|---|
| 4/26/2024 | Sold | $555,000+11.2%$291/sqft |
Source: | ||
| 4/12/2024 | Pending sale | $499,000$261/sqft |
Source: | ||
| 4/3/2024 | Listed for sale | $499,000$261/sqft |
Source: | ||
Public tax history
| Year | Property taxes | Tax assessment |
|---|---|---|
| 2025 | $8,977 | $223,300 |
| 2024 | $8,977 | $223,300 |
| 2023 | $8,977 +1.9% | $223,300 |
Find assessor info on the county website
Neighborhood: 06614
Nearby schools
GreatSchools rating
- 4/10Chapel SchoolGrades: K-6Distance: 1.4 mi
- 3/10Harry B. Flood Middle SchoolGrades: 7-8Distance: 1.5 mi
- 8/10Bunnell High SchoolGrades: 9-12Distance: 2.9 mi
Schools provided by the listing agent
- Elementary: Chapel Street
- Middle: Flood
- High: Bunnell
Source: Smart MLS. This data may not be complete. We recommend contacting the local school district to confirm school assignments for this home.

Get pre-qualified for a loan
At Zillow Home Loans, we can pre-qualify you in as little as 5 minutes with no impact to your credit score.An equal housing lender. NMLS #10287.
Sell for more on Zillow
Get a free Zillow Showcase℠ listing and you could sell for .
$635,500
2% more+ $12,710
With Zillow Showcase(estimated)
$648,210
