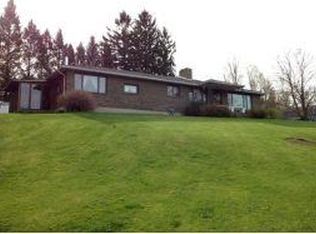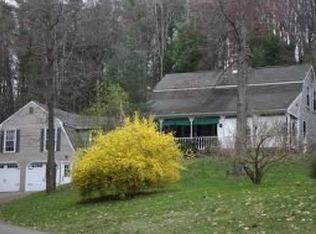Sold for $350,000
$350,000
240 Knight Rd, Vestal, NY 13850
3beds
2,856sqft
Single Family Residence
Built in 1977
1.2 Acres Lot
$400,900 Zestimate®
$123/sqft
$2,562 Estimated rent
Home value
$400,900
$381,000 - $425,000
$2,562/mo
Zestimate® history
Loading...
Owner options
Explore your selling options
What's special
Unique 4-level Contemporary nestled into a private wooded setting. Spacious living room w/18' ceilings, grand fireplace & 3 levels of windows w/beautiful views of the outdoors. Your spacious master en-suite loft overlooks the living room & shares the same outdoor views & has a slider to a sitting deck, a full bath & large walk-in closet. The semi-open kitchen, dining area, living room (with a wet bar/coffee/storage area) have access to the massive back deck. The next level down has 2 bedrooms, full bath with linen closet, laundry room w/utility sink, & storage closet in hall. The lower level offers a large family room w/fireplace, wet bar/kitchenette & half bath & another room that can be the 4th BR/office/exercise rm. This level leads you to 2 concrete patios. The garage level offers 2 doors with large storage area. Wonderful county living yet minutes to Vestal Pkwy & 17/86 Interstate. Accessible from 3 ways. Seller relocating, bring offer.
Zillow last checked: 8 hours ago
Listing updated: July 05, 2023 at 08:05am
Listed by:
John J. Farrell,
EXIT REALTY HOMEWARD BOUND
Bought with:
John J. Farrell, 30FA0760806
EXIT REALTY HOMEWARD BOUND
Source: GBMLS,MLS#: 318911 Originating MLS: Greater Binghamton Association of REALTORS
Originating MLS: Greater Binghamton Association of REALTORS
Facts & features
Interior
Bedrooms & bathrooms
- Bedrooms: 3
- Bathrooms: 3
- Full bathrooms: 2
- 1/2 bathrooms: 1
Primary bedroom
- Level: Third
- Dimensions: 18 x 17 + JOG
Bedroom
- Level: First
- Dimensions: 15 x 13
Bedroom
- Level: First
- Dimensions: 15 x 13
Primary bathroom
- Level: Third
- Dimensions: 9 x 8
Bathroom
- Level: First
- Dimensions: 9 x 9
Den
- Level: First
- Dimensions: 16 x 14
Dining room
- Level: Second
- Dimensions: IN KITCHEN
Dining room
- Level: Second
- Dimensions: 16 x 14
Family room
- Level: Lower
- Dimensions: 22 x 20
Foyer
- Level: First
- Dimensions: 14 x 6
Half bath
- Level: Lower
- Dimensions: 7 x 6
Kitchen
- Level: Second
- Dimensions: 16 x 15
Laundry
- Level: First
- Dimensions: 6 x 6
Living room
- Level: Second
- Dimensions: 26 x 20
Heating
- Baseboard
Cooling
- Ceiling Fan(s)
Appliances
- Included: Cooktop, Dishwasher, Exhaust Fan, Oil Water Heater, Range
Features
- Flooring: Carpet, Tile, Vinyl
- Windows: Insulated Windows
- Number of fireplaces: 2
- Fireplace features: Family Room, Living Room, Wood Burning
Interior area
- Total interior livable area: 2,856 sqft
- Finished area above ground: 2,856
- Finished area below ground: 0
Property
Parking
- Total spaces: 2
- Parking features: Basement, Two Car Garage, Heated Garage
- Attached garage spaces: 2
Features
- Patio & porch: Deck, Open, Patio
- Exterior features: Deck, Landscaping, Patio
Lot
- Size: 1.20 Acres
- Dimensions: 1.20 acres
- Features: Sloped Up, Wooded
Details
- Parcel number: 03480018900300020320000000
- Zoning: Res
- Zoning description: Res
Construction
Type & style
- Home type: SingleFamily
- Architectural style: Contemporary
- Property subtype: Single Family Residence
Materials
- Cedar
- Foundation: Slab
Condition
- Year built: 1977
Utilities & green energy
- Sewer: Septic Tank
- Water: Well
- Utilities for property: Cable Available, High Speed Internet Available
Community & neighborhood
Location
- Region: Vestal
Other
Other facts
- Listing agreement: Exclusive Right To Sell
- Ownership: OWNER
Price history
| Date | Event | Price |
|---|---|---|
| 6/28/2023 | Sold | $350,000$123/sqft |
Source: | ||
| 2/14/2023 | Listing removed | -- |
Source: | ||
| 11/10/2022 | Price change | $350,000-4.1%$123/sqft |
Source: | ||
| 10/29/2022 | Price change | $365,000-3.9%$128/sqft |
Source: | ||
| 10/14/2022 | Listed for sale | $380,000+85.4%$133/sqft |
Source: | ||
Public tax history
| Year | Property taxes | Tax assessment |
|---|---|---|
| 2024 | -- | $367,600 +10% |
| 2023 | -- | $334,100 +15% |
| 2022 | -- | $290,500 +8% |
Find assessor info on the county website
Neighborhood: 13850
Nearby schools
GreatSchools rating
- 5/10Glenwood Elementary SchoolGrades: K-5Distance: 1.4 mi
- 6/10Vestal Middle SchoolGrades: 6-8Distance: 3.7 mi
- 7/10Vestal Senior High SchoolGrades: 9-12Distance: 2.6 mi
Schools provided by the listing agent
- Elementary: Glenwood
- District: Vestal
Source: GBMLS. This data may not be complete. We recommend contacting the local school district to confirm school assignments for this home.

