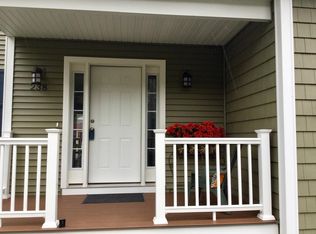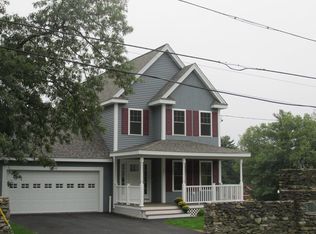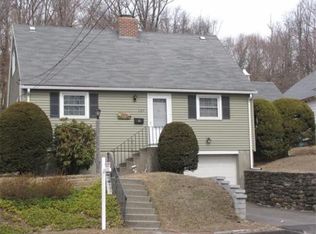NEW "hard to find" CONSTRUCTION ON WORCESTER'S WEST SIDE. Step inside this bright and airy new colonial which features a first floor open floor plan with gorgeous hardwood floors and 9 ft. ceilings. This flexible floor plan is certainly conducive to today's lifestyle; possibility of working from home, no problem, dining room would make a great office. Sun-filled kitchen equipped with stainless appliances, granite counters, modern light fixtures and recessed lighting, off-white cabinets, pantry closet and center island opens to a great room which could easily accommodate a dining area as well. Half bath with granite on first, 2nd floor full tub/shower bath w/ceramic tile, bedrooms w/wall/wall, 2nd floor laundry, wide hallway and Master with two closets one a walk-in, master bath w/dual sinks and walk-in shower. Central Air, 2 car garage, lovely deck off back and front porch. House sits on a lovely corner lot with unique stone wall offering great curb appeal. Don't miss!
This property is off market, which means it's not currently listed for sale or rent on Zillow. This may be different from what's available on other websites or public sources.


