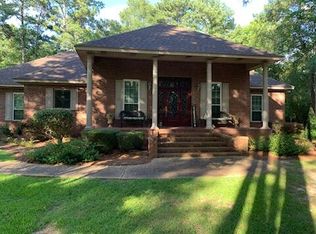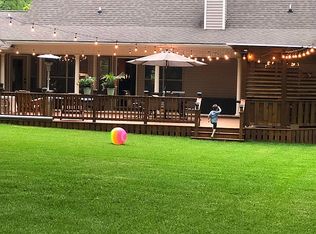Perfect location in south Hattiesburg to avoid the Hwy 98 traffic and still be close to everything. This one owner, 3 bed/2.5 bath, brick home is everything you need. The split floor plan offers a large living area with tall ceilings and an eat-in kitchen fitted with high-top bar. The home also provides a formal dining room that can easily be transformed for those working from home, while the master closet is a must-see offering a ton of space and a built-in chest of drawers. You are sure to spend a lot of time enjoying the sunroom just off the living area then move outside to take advantage of the shop space and screened gazebo out back. Residential inventory is still tight, so call today to schedule your showing!
This property is off market, which means it's not currently listed for sale or rent on Zillow. This may be different from what's available on other websites or public sources.

