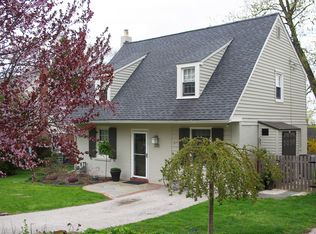Sold for $537,500
$537,500
240 Homestead Rd, Wayne, PA 19087
3beds
1,210sqft
Single Family Residence
Built in 1949
4,305 Square Feet Lot
$628,900 Zestimate®
$444/sqft
$3,019 Estimated rent
Home value
$628,900
$597,000 - $673,000
$3,019/mo
Zestimate® history
Loading...
Owner options
Explore your selling options
What's special
OPEN HOUSE CANCELLED FOR FRIDAY, MAY 19TH. Welcome to the charming and updated home in the ever popular Homestead neighborhood! This home has been well maintained and updated, and features beautiful refinished hardwood floors, replacement windows throughout, updated baths, and a Family Room/Den addition with new carpet and sliding glass door to a brick patio, and a Powder Room w/ pocket door. There are two full Baths on the second floor - one of the baths offers a large walk-in shower with custom tile, seamless glass door, marble tile floor, and vanity with corian sink, while the other offers a tub w/shower and tile floors and tub surround. The efficient Kitchen has white corian counters, white cabinets, gas range, built in microwave, dishwasher and disposal. There are three Bedrooms on second floor, and pull down stairs to a floored attic. The basement features the Laundry facility, and has a french drain and sump pump. A built in garage and wide driveway allow for off street parking for several cars. This sought after neighborhood is conveniently located in walking distance to the train station, and in close proximity to Whole Foods, the Farmers Market, and the many amenities of Wayne. Don't miss this wonderful opportunity to be part of this charming community!
Zillow last checked: 8 hours ago
Listing updated: August 02, 2023 at 04:56am
Listed by:
Bebe Forster 610-283-2415,
BHHS Fox & Roach Wayne-Devon,
Listing Team: The Forster Group, Co-Listing Team: The Forster Group,Co-Listing Agent: Robert Forster 610-420-6187,
BHHS Fox & Roach Wayne-Devon
Bought with:
Pat Moyer, AB067705
Keller Williams Realty Devon-Wayne
Source: Bright MLS,MLS#: PACT2044484
Facts & features
Interior
Bedrooms & bathrooms
- Bedrooms: 3
- Bathrooms: 3
- Full bathrooms: 2
- 1/2 bathrooms: 1
- Main level bathrooms: 1
Basement
- Area: 0
Heating
- Forced Air, Natural Gas
Cooling
- Central Air, Electric
Appliances
- Included: Gas Water Heater
- Laundry: In Basement
Features
- Crown Molding, Primary Bath(s), Upgraded Countertops
- Flooring: Hardwood, Carpet, Terrazzo, Laminate, Ceramic Tile, Wood
- Windows: Replacement
- Basement: Partial,Sump Pump,Unfinished,Water Proofing System
- Has fireplace: No
Interior area
- Total structure area: 1,210
- Total interior livable area: 1,210 sqft
- Finished area above ground: 1,210
- Finished area below ground: 0
Property
Parking
- Total spaces: 4
- Parking features: Built In, Driveway, Attached
- Attached garage spaces: 1
- Uncovered spaces: 3
Accessibility
- Accessibility features: None
Features
- Levels: Bi-Level,Two
- Stories: 2
- Pool features: None
Lot
- Size: 4,305 sqft
Details
- Additional structures: Above Grade, Below Grade
- Parcel number: 4311F0146
- Zoning: R10
- Special conditions: Standard
Construction
Type & style
- Home type: SingleFamily
- Architectural style: Cape Cod
- Property subtype: Single Family Residence
Materials
- Frame, Masonry
- Foundation: Stone
- Roof: Asphalt
Condition
- Excellent
- New construction: No
- Year built: 1949
Utilities & green energy
- Sewer: Public Sewer
- Water: Public
Community & neighborhood
Location
- Region: Wayne
- Subdivision: None Available
- Municipality: TREDYFFRIN TWP
Other
Other facts
- Listing agreement: Exclusive Right To Sell
- Listing terms: Cash,Conventional
- Ownership: Fee Simple
Price history
| Date | Event | Price |
|---|---|---|
| 8/2/2023 | Sold | $537,500-2.3%$444/sqft |
Source: | ||
| 5/19/2023 | Pending sale | $550,000$455/sqft |
Source: Berkshire Hathaway HomeServices Fox & Roach, REALTORS #PACT2044484 Report a problem | ||
| 5/19/2023 | Contingent | $550,000$455/sqft |
Source: | ||
| 5/12/2023 | Listed for sale | $550,000$455/sqft |
Source: | ||
| 5/8/2023 | Pending sale | $550,000$455/sqft |
Source: Berkshire Hathaway HomeServices Fox & Roach, REALTORS #PACT2044484 Report a problem | ||
Public tax history
| Year | Property taxes | Tax assessment |
|---|---|---|
| 2025 | $5,779 +2.3% | $153,440 |
| 2024 | $5,647 +8.3% | $153,440 |
| 2023 | $5,216 +3.1% | $153,440 |
Find assessor info on the county website
Neighborhood: 19087
Nearby schools
GreatSchools rating
- 9/10Devon El SchoolGrades: K-4Distance: 1.2 mi
- 8/10Tredyffrin-Easttown Middle SchoolGrades: 5-8Distance: 1.9 mi
- 9/10Conestoga Senior High SchoolGrades: 9-12Distance: 2.2 mi
Schools provided by the listing agent
- Elementary: New Eagle
- Middle: Valley Forge
- High: Conestogoa
- District: Tredyffrin-easttown
Source: Bright MLS. This data may not be complete. We recommend contacting the local school district to confirm school assignments for this home.
Get a cash offer in 3 minutes
Find out how much your home could sell for in as little as 3 minutes with a no-obligation cash offer.
Estimated market value$628,900
Get a cash offer in 3 minutes
Find out how much your home could sell for in as little as 3 minutes with a no-obligation cash offer.
Estimated market value
$628,900
