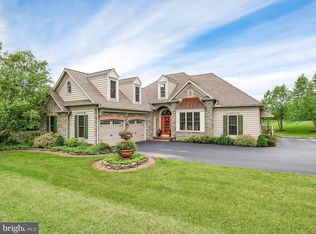Sold for $410,000
$410,000
240 High Rock Rd W, Hanover, PA 17331
4beds
2,655sqft
Single Family Residence
Built in 1974
3.47 Acres Lot
$446,900 Zestimate®
$154/sqft
$2,763 Estimated rent
Home value
$446,900
$393,000 - $505,000
$2,763/mo
Zestimate® history
Loading...
Owner options
Explore your selling options
What's special
Charm and character shine throughout this all stone custom built home with quality construction. Private setting on nearly 3.5 acres backing up to wooded area. The front door features an ornate stained glass window. However, the beautiful fixtures don’t cease there! Custom features include cedar roof and copper roof on the garage and sun room, woodworking throughout, Wormy chestnut, and custom wool carpets. The main level offers a bright and open layout with a spacious family room that is highlighted by a wood burning fireplace featuring a copper hood that flows directly into the sun room. Directly off of the living room you will find a kitchen area. A bedroom and full bath complete the main level. The lower level offers an antique wood/cooking stove and access to the side patio. The upper level includes three spacious bedrooms and half bath. Oversized one car garage features front and rear bay doors. Enjoy wildlife and the sounds of nature in your backyard oasis. Just minutes to shopping and local amenities.
Zillow last checked: 8 hours ago
Listing updated: June 30, 2023 at 09:14am
Listed by:
Adam Flinchbaugh 717-505-3315,
RE/MAX Patriots
Bought with:
Willard C Short, RS224383L
RE/MAX Quality Service, Inc.
Source: Bright MLS,MLS#: PAAD2009394
Facts & features
Interior
Bedrooms & bathrooms
- Bedrooms: 4
- Bathrooms: 3
- Full bathrooms: 1
- 1/2 bathrooms: 2
- Main level bathrooms: 1
- Main level bedrooms: 1
Basement
- Area: 972
Heating
- Radiant, Hot Water, Oil
Cooling
- None
Appliances
- Included: Oven/Range - Electric, Water Heater
- Laundry: Laundry Room
Features
- Built-in Features, Ceiling Fan(s), Chair Railings, Dining Area, Entry Level Bedroom, Exposed Beams, Family Room Off Kitchen, Open Floorplan, Bathroom - Stall Shower, Bathroom - Tub Shower, Other
- Flooring: Carpet
- Windows: Stain/Lead Glass
- Basement: Full,Finished
- Number of fireplaces: 1
- Fireplace features: Wood Burning Stove
Interior area
- Total structure area: 2,655
- Total interior livable area: 2,655 sqft
- Finished area above ground: 1,683
- Finished area below ground: 972
Property
Parking
- Total spaces: 1
- Parking features: Garage Faces Rear, Garage Faces Front, Covered, Oversized, Attached
- Attached garage spaces: 1
Accessibility
- Accessibility features: None
Features
- Levels: Two
- Stories: 2
- Patio & porch: Patio, Porch
- Pool features: None
- Has view: Yes
- View description: Trees/Woods
Lot
- Size: 3.47 Acres
- Features: Backs to Trees
Details
- Additional structures: Above Grade, Below Grade
- Parcel number: 04M110013000
- Zoning: RC
- Zoning description: rural conservation
- Special conditions: Standard
Construction
Type & style
- Home type: SingleFamily
- Architectural style: Cape Cod
- Property subtype: Single Family Residence
Materials
- Frame, Stone
- Foundation: Block
- Roof: Copper,Other
Condition
- Very Good
- New construction: No
- Year built: 1974
Utilities & green energy
- Sewer: On Site Septic
- Water: Well
Community & neighborhood
Location
- Region: Hanover
- Subdivision: Berwick Township
- Municipality: BERWICK TWP
Other
Other facts
- Listing agreement: Exclusive Right To Sell
- Listing terms: Cash,Conventional
- Ownership: Fee Simple
Price history
| Date | Event | Price |
|---|---|---|
| 6/30/2023 | Sold | $410,000-3.5%$154/sqft |
Source: | ||
| 6/10/2023 | Pending sale | $424,900$160/sqft |
Source: | ||
| 6/7/2023 | Listed for sale | $424,900$160/sqft |
Source: | ||
| 5/26/2023 | Listing removed | $424,900$160/sqft |
Source: | ||
| 4/28/2023 | Pending sale | $424,900$160/sqft |
Source: | ||
Public tax history
Tax history is unavailable.
Neighborhood: 17331
Nearby schools
GreatSchools rating
- 7/10Conewago Township Elementary SchoolGrades: K-3Distance: 4.3 mi
- 7/10New Oxford Middle SchoolGrades: 7-8Distance: 4.9 mi
- 5/10New Oxford Senior High SchoolGrades: 9-12Distance: 4.9 mi
Schools provided by the listing agent
- District: Conewago Valley
Source: Bright MLS. This data may not be complete. We recommend contacting the local school district to confirm school assignments for this home.
Get pre-qualified for a loan
At Zillow Home Loans, we can pre-qualify you in as little as 5 minutes with no impact to your credit score.An equal housing lender. NMLS #10287.
Sell with ease on Zillow
Get a Zillow Showcase℠ listing at no additional cost and you could sell for —faster.
$446,900
2% more+$8,938
With Zillow Showcase(estimated)$455,838
