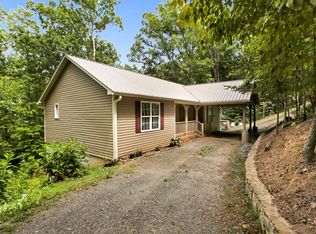Sold
$389,000
240 Hickory Ridge Cir, Hayesville, NC 28904
3beds
2,100sqft
Residential
Built in 2005
0.67 Acres Lot
$392,700 Zestimate®
$185/sqft
$2,149 Estimated rent
Home value
$392,700
Estimated sales range
Not available
$2,149/mo
Zestimate® history
Loading...
Owner options
Explore your selling options
What's special
Welcome Home. This 3-bedroom and 3-bathroom home with 1-car garage and ample storage will check all your boxes. Nestled in a beautiful "neighbor-wood" only 3 miles from downtown Hayesville, NC; very private neighborhood in peaceful oak forest. The home boasts craftsman custom cabinets throughout the entire home - kitchens, laundry room, and bathrooms. The main level has open concept living, dining, and kitchen; with an eat-in bar. Master on main has double sink vanity, tile shower and walk-in closet. Main level laundry/mud room. Downstairs has separate entrance, kitchenette, open concept bedroom, with separate space for office or sunroom. Ample storage in garage/workshop space. Circular drive-in front of home with separate drive behind home for garage, carport, and lower living space.
Zillow last checked: 8 hours ago
Listing updated: March 20, 2025 at 08:23pm
Listed by:
Sara Davis 828-360-1173,
Carolina Mountain Homes
Bought with:
Eric Stevenson, 390467
REMAX Town & Country - Murphy
Source: NGBOR,MLS#: 407924
Facts & features
Interior
Bedrooms & bathrooms
- Bedrooms: 3
- Bathrooms: 3
- Full bathrooms: 3
- Main level bedrooms: 2
Primary bedroom
- Level: Main
Heating
- Central, Propane
Cooling
- Central Air
Appliances
- Included: Refrigerator, Cooktop, Oven, Dryer
- Laundry: Main Level, Laundry Room
Features
- Pantry, Ceiling Fan(s), Sheetrock, See Remarks
- Flooring: Wood, Carpet, Tile
- Windows: Vinyl
- Basement: Finished
- Number of fireplaces: 1
- Fireplace features: Gas Log
Interior area
- Total structure area: 2,100
- Total interior livable area: 2,100 sqft
Property
Parking
- Total spaces: 1
- Parking features: Garage, Carport, Driveway, Gravel
- Garage spaces: 1
- Has carport: Yes
- Has uncovered spaces: Yes
Features
- Levels: Two
- Stories: 2
- Patio & porch: Front Porch, Covered
- Has view: Yes
- View description: Trees/Woods
- Frontage type: None
Lot
- Size: 0.67 Acres
- Topography: Sloping,Wooded
Details
- Parcel number: 544900680548
Construction
Type & style
- Home type: SingleFamily
- Architectural style: Traditional
- Property subtype: Residential
Materials
- Frame, Vinyl Siding, Stone
- Roof: Shingle
Condition
- Resale
- New construction: No
- Year built: 2005
Utilities & green energy
- Sewer: Septic Tank
- Water: Shared Well, See Remarks
- Utilities for property: Cable Available, Cable Internet
Community & neighborhood
Location
- Region: Hayesville
- Subdivision: Hickory Ridge Estates
HOA & financial
HOA
- Has HOA: Yes
- HOA fee: $150 annually
Other
Other facts
- Road surface type: Gravel
Price history
| Date | Event | Price |
|---|---|---|
| 10/16/2024 | Sold | $389,000$185/sqft |
Source: NGBOR #407924 Report a problem | ||
| 9/16/2024 | Pending sale | $389,000$185/sqft |
Source: NGBOR #407924 Report a problem | ||
| 9/7/2024 | Listed for sale | $389,000+69.9%$185/sqft |
Source: NGBOR #407924 Report a problem | ||
| 7/2/2009 | Sold | $229,000-16%$109/sqft |
Source: Public Record Report a problem | ||
| 7/6/2006 | Sold | $272,500$130/sqft |
Source: Public Record Report a problem | ||
Public tax history
| Year | Property taxes | Tax assessment |
|---|---|---|
| 2024 | $1,118 | $243,000 |
| 2023 | $1,118 | $243,000 |
| 2022 | $1,118 | $243,000 |
Find assessor info on the county website
Neighborhood: 28904
Nearby schools
GreatSchools rating
- 7/10Hayesville ElementaryGrades: 3-5Distance: 2.8 mi
- 3/10Hayesville MiddleGrades: 6-8Distance: 2.7 mi
- 5/10Hayesville HighGrades: 9-12Distance: 2.7 mi
Get pre-qualified for a loan
At Zillow Home Loans, we can pre-qualify you in as little as 5 minutes with no impact to your credit score.An equal housing lender. NMLS #10287.
