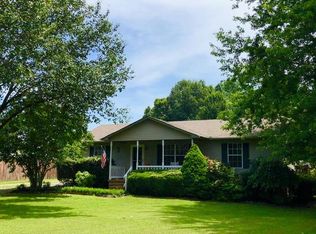Closed
$309,000
240 Hester Rd, Portland, TN 37148
3beds
1,150sqft
Single Family Residence, Residential
Built in 1995
0.93 Acres Lot
$306,200 Zestimate®
$269/sqft
$1,674 Estimated rent
Home value
$306,200
$285,000 - $328,000
$1,674/mo
Zestimate® history
Loading...
Owner options
Explore your selling options
What's special
Cute, clean and updated 3/2 in Sumner co, less than an hour to downtown Nashville! Home sits on just under 1 acre, already set up for a hobby farm and excellent for children, with flat useable land, freshly graveled 2x wide driveway, animal fencing, run in shed, chicken coop and small hay barn, as well as pool, fruit trees and small tree house in wooded area with zip line! Home boasts modern finishes, ss appliances, ship lap, quartz, LVP flooring, tile accent walls, floating shelving, as well as reverse osmosis water filtration system. Enjoy entertaining and swimming from your covered patio in a country setting just minutes from town. Septic tank was recently pumped and ready for new owner. Owner is also the listing agent. Small portable red run in shed for the hogs will not convey.
Zillow last checked: 8 hours ago
Listing updated: February 28, 2025 at 09:19am
Listing Provided by:
Christopher (Chris) Thompson 615-450-4632,
Benchmark Realty, LLC
Bought with:
Ray Carman, 254465
Priority ONE Real Estate and Auction
Source: RealTracs MLS as distributed by MLS GRID,MLS#: 2752760
Facts & features
Interior
Bedrooms & bathrooms
- Bedrooms: 3
- Bathrooms: 2
- Full bathrooms: 2
- Main level bedrooms: 3
Bedroom 1
- Features: Suite
- Level: Suite
- Area: 154 Square Feet
- Dimensions: 14x11
Bedroom 2
- Features: Walk-In Closet(s)
- Level: Walk-In Closet(s)
- Area: 110 Square Feet
- Dimensions: 11x10
Bedroom 3
- Area: 110 Square Feet
- Dimensions: 11x10
Dining room
- Area: 110 Square Feet
- Dimensions: 11x10
Living room
- Area: 221 Square Feet
- Dimensions: 17x13
Heating
- Electric
Cooling
- Ceiling Fan(s), Central Air, Electric
Appliances
- Included: Dishwasher, Microwave, Refrigerator, Stainless Steel Appliance(s), Electric Oven, Cooktop
- Laundry: Electric Dryer Hookup, Washer Hookup
Features
- Ceiling Fan(s), Open Floorplan, Pantry, Walk-In Closet(s), High Speed Internet
- Flooring: Vinyl
- Basement: Crawl Space
- Number of fireplaces: 1
- Fireplace features: Electric
Interior area
- Total structure area: 1,150
- Total interior livable area: 1,150 sqft
- Finished area above ground: 1,150
Property
Parking
- Total spaces: 8
- Parking features: Gravel
- Uncovered spaces: 8
Features
- Levels: One
- Stories: 1
- Patio & porch: Patio, Covered, Porch, Deck
- Has private pool: Yes
- Pool features: Above Ground
- Fencing: Partial
Lot
- Size: 0.93 Acres
- Dimensions: 101.60 x 393.68 x 101.60 x
- Features: Cleared, Level, Wooded
Details
- Parcel number: 051G A 00200 000
- Special conditions: Owner Agent
Construction
Type & style
- Home type: SingleFamily
- Architectural style: Ranch
- Property subtype: Single Family Residence, Residential
Materials
- Vinyl Siding
- Roof: Tar/Gravel
Condition
- New construction: No
- Year built: 1995
Utilities & green energy
- Sewer: Septic Tank
- Water: Public
- Utilities for property: Electricity Available, Water Available
Community & neighborhood
Security
- Security features: Smoke Detector(s)
Location
- Region: Portland
- Subdivision: Cedar Ridge Estates
Price history
| Date | Event | Price |
|---|---|---|
| 1/30/2025 | Sold | $309,000+3%$269/sqft |
Source: | ||
| 12/20/2024 | Pending sale | $299,900$261/sqft |
Source: | ||
| 12/18/2024 | Listed for sale | $299,900$261/sqft |
Source: | ||
| 12/12/2024 | Pending sale | $299,900$261/sqft |
Source: | ||
| 12/8/2024 | Price change | $299,900-6.3%$261/sqft |
Source: | ||
Public tax history
| Year | Property taxes | Tax assessment |
|---|---|---|
| 2024 | $858 +28.9% | $60,400 +104.2% |
| 2023 | $666 -0.4% | $29,575 -75% |
| 2022 | $669 +0% | $118,300 |
Find assessor info on the county website
Neighborhood: 37148
Nearby schools
GreatSchools rating
- 8/10Clyde Riggs Elementary SchoolGrades: K-5Distance: 2.5 mi
- 6/10Portland East Middle SchoolGrades: 6-8Distance: 4 mi
- 4/10Portland High SchoolGrades: 9-12Distance: 5.4 mi
Schools provided by the listing agent
- Elementary: Clyde Riggs Elementary
- Middle: Portland East Middle School
- High: Portland High School
Source: RealTracs MLS as distributed by MLS GRID. This data may not be complete. We recommend contacting the local school district to confirm school assignments for this home.
Get a cash offer in 3 minutes
Find out how much your home could sell for in as little as 3 minutes with a no-obligation cash offer.
Estimated market value$306,200
Get a cash offer in 3 minutes
Find out how much your home could sell for in as little as 3 minutes with a no-obligation cash offer.
Estimated market value
$306,200
