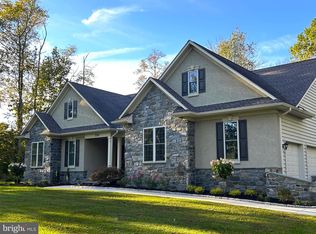(View the video attached) Tranquility at it's finest in this wonderful home in Mantua Township! Welcome into the grand two story foyer with beautiful hardwood floors that lead you into this home. Both the Living room and Dining Room share the front of this home with high ceilings and floor length windows for natural lighting. The Kitchen features an oversized island with storage, 42' cabinetry and granite counter tops a great space for entertaining, overflowing into the amazing great room with gas fireplace and wall of windows for those tranquil views of nature. The main floor also offers a study or if need a main floor bedroom with closet. Large laundry room with entrance and additional pantry area. The Master bedroom features a living room with gas fireplace for cozy evenings, two walk in closets, master bathroom with double sinks, Jacuzzi tub with custom tile and glass shower stall also with custom tile. The basement of this home has a patio door walk out with garden bed accents and French drain. This space is finished with drywall and custom tile with the exception of the amazing theater room with stage seating. This home with 3 car side entry garage is perfect in every way!
This property is off market, which means it's not currently listed for sale or rent on Zillow. This may be different from what's available on other websites or public sources.

