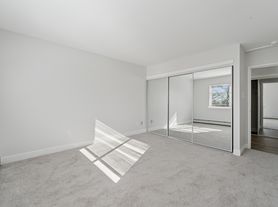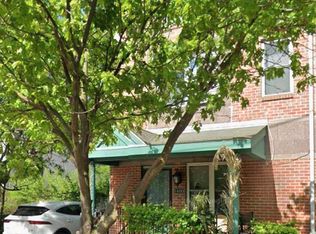Welcome to 240 Henley Road a charming and well-maintained home for rent in the heart of Wynnewood's desirable Penn Wynne neighborhood and just a quick walk to Penn Wynne Elementary. This classic 3-bedroom, 2-bath home offers hardwood floors throughout and a well-appointed kitchen with gas cooking, stainless steel appliances and plenty of cabinet space. The first floor features a spacious living room and dining room - both with built-ins, along with a full bathroom with stall shower perfect for guests or flexible first-floor use. Upstairs you'll find three bright bedrooms and a second full bath with a tub/shower combo. The finished basement adds bonus space to use as a home office, gym, playroom or cozy retreat, and includes a washer and dryer for your convenience. Enjoy year-round comfort with newer ductless heating and A/C units. Live worry free with a new roof and hot water heater as well. Outside, the backyard space and covered patio offer a peaceful place to relax or entertain, and there's a detached garage for extra storage. Located on a quiet, tree-lined street, yet just minutes from parks, shopping, restaurants, public transportation and Lower Merion's award-winning schools this is Main Line living at its best. Move right in and stay a while!
House for rent
$3,150/mo
Fees may apply
240 Henley Rd, Wynnewood, PA 19096
3beds
1,401sqft
Price may not include required fees and charges. Learn more|
Singlefamily
Available now
Cats, dogs OK
Central air, electric, ceiling fan
Dryer in unit laundry
1 Parking space parking
Electric, natural gas, baseboard, wall furnace
What's special
Backyard spaceNew roofThree bright bedroomsQuiet tree-lined streetGas cookingHardwood floors throughoutPlenty of cabinet space
- 30 days |
- -- |
- -- |
Zillow last checked: 8 hours ago
Listing updated: February 18, 2026 at 01:20pm
Travel times
Looking to buy when your lease ends?
Consider a first-time homebuyer savings account designed to grow your down payment with up to a 6% match & a competitive APY.
Facts & features
Interior
Bedrooms & bathrooms
- Bedrooms: 3
- Bathrooms: 2
- Full bathrooms: 2
Rooms
- Room types: Dining Room
Heating
- Electric, Natural Gas, Baseboard, Wall Furnace
Cooling
- Central Air, Electric, Ceiling Fan
Appliances
- Included: Dishwasher, Dryer, Microwave, Oven, Range, Refrigerator, Wall Air Conditioning, Washer
- Laundry: Dryer In Unit, Has Laundry, In Basement, In Unit, Washer In Unit
Features
- Built-in Features, Ceiling Fan(s), Combination Dining/Living, Dry Wall, Floor Plan - Traditional, Formal/Separate Dining Room, Kitchen - Galley, Upgraded Countertops
- Flooring: Hardwood
- Has basement: Yes
Interior area
- Total interior livable area: 1,401 sqft
Property
Parking
- Total spaces: 1
- Parking features: Detached, On Street, Covered
- Details: Contact manager
Features
- Exterior features: Contact manager
- Pool features: Contact manager
Details
- Parcel number: 400024676007
Construction
Type & style
- Home type: SingleFamily
- Architectural style: Colonial
- Property subtype: SingleFamily
Materials
- Roof: Shake Shingle
Condition
- Year built: 1925
Utilities & green energy
- Utilities for property: Sewage
Community & HOA
Location
- Region: Wynnewood
Financial & listing details
- Lease term: Contact For Details
Price history
| Date | Event | Price |
|---|---|---|
| 1/20/2026 | Listed for rent | $3,150-1.6%$2/sqft |
Source: Bright MLS #PAMC2164920 Report a problem | ||
| 8/27/2025 | Listing removed | $3,200$2/sqft |
Source: Bright MLS #PAMC2146198 Report a problem | ||
| 7/23/2025 | Price change | $3,200-1.5%$2/sqft |
Source: Bright MLS #PAMC2146198 Report a problem | ||
| 7/5/2025 | Listed for rent | $3,250$2/sqft |
Source: Bright MLS #PAMC2146198 Report a problem | ||
| 3/11/2024 | Sold | $379,000+58.9%$271/sqft |
Source: Public Record Report a problem | ||
Neighborhood: Penn Wynne
Nearby schools
GreatSchools rating
- 7/10Penn Wynne SchoolGrades: K-4Distance: 0.2 mi
- 8/10BLACK ROCK MSGrades: 5-8Distance: 5.4 mi
- 10/10Lower Merion High SchoolGrades: 9-12Distance: 1.8 mi

