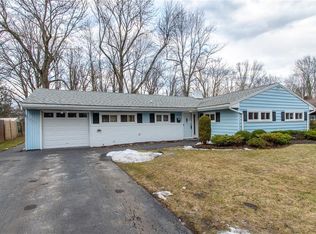A fabulous opportunity for 1st floor living in a stylish mid century ranch. The biggest home on the street-this one owner home has a 500+ square foot addition that adds a sunny family room (tons of windows), 4th bdrm & 3rd full bath. An updated EIK features cherry cabinets, butcher block counters & a giant walk in pantry. Living room/dining room combination has more HUGE windows for viewing the wooded backyard & access to an enclosed porch. 2 generous bedrooms & updated full bath, plus a large master suite with newer ba, wall of closets & built in shelving. First floor laundry, walk in pantry/utility room, great closets & storage, attached garage, in-law or office possibility with private entry, wooded yard! Open house 2/9 2-3:30. Delayed neg form on file. Offers to be reviewed 2/9 @ 8pm.
This property is off market, which means it's not currently listed for sale or rent on Zillow. This may be different from what's available on other websites or public sources.
