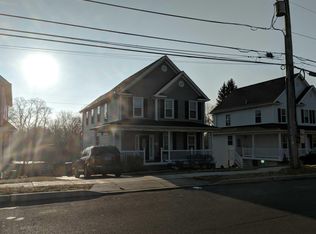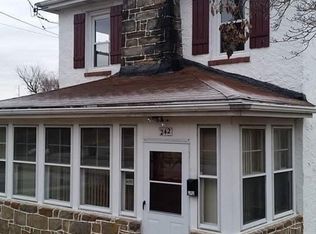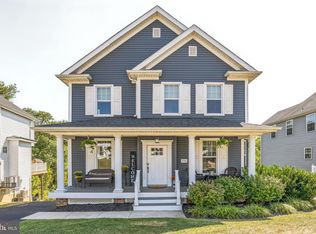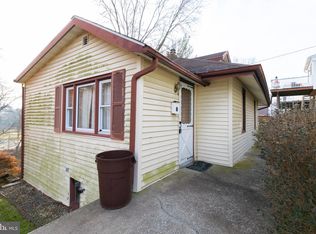Welcome to 240 Haverford Rd in Milmont Park! This beautiful, 3 bed 2.5 bath home is only 3-years old and looks brand new. Attention to detail and expert craftsmanship is evident throughout this home. Prepare to be wowed in every room by the features and materials typical of much higher priced homes. Wide plank, engineered hardwood floors throughout the dining room, living room, kitchen and powder room. The dining room looks elegant with the crown molding, chair rail, and chandelier. To the right of the entrance, we have the powder room located just off of the wonderful sitting room that boasts a beautiful bay window. The spacious living room is complimented by the gas fireplace that is perfect for this time of year. Out the sliding glass door you will find a 12x12 wooden deck that is great for both grilling and relaxing. Arguably the centerpiece of the house, the kitchen is nothing short of phenomenal with gorgeous granite countertops, soft close cabinets and drawers, as well as stainless steel appliances. The highlight of the upper level is the huge master suite with trayed ceiling and a luxurious master bath that includes marble tile and a double sink vanity. Completing the upper level are two nice sized bedrooms, a full hall bath, and a very convenient laundry room! The walk out basement is unfinished with high ceilings, which makes it perfect for storage and also allows you to put your own personal touch on this home. This property is conveniently located near major routes 476, and 95 for quick access to the airport, center city, tax free Delaware shopping, and bridges to New Jersey. Act quickly on this amazing opportunity!
This property is off market, which means it's not currently listed for sale or rent on Zillow. This may be different from what's available on other websites or public sources.




