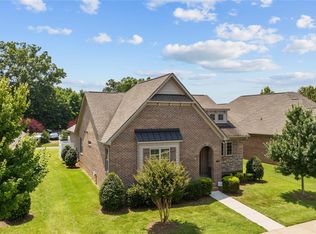Closed
$425,000
240 Harrison Ln, Locust, NC 28097
3beds
1,931sqft
Single Family Residence
Built in 2016
0.17 Acres Lot
$430,200 Zestimate®
$220/sqft
$2,029 Estimated rent
Home value
$430,200
$353,000 - $525,000
$2,029/mo
Zestimate® history
Loading...
Owner options
Explore your selling options
What's special
This custom built, low maintenance, full brick/stone home is located within walking distance or a short golf cart ride to the bank, library, pharmacy, hardware store or restaurants. Inside, the open floor plan is carpet free and offers all prefinished wood and tile floors and is accented with multiple tray ceilings; extensive, oversized crown moldings, decorative columns and 2' blinds while the kitchen offers granite countertops, stainless steel appliances and a spacious breakfast bar, great for large gatherings. Outside, you'll enjoy the covered patio and private back yard, ideal for gardening, reading or just relaxing.....complete with a small doggie door for ease of access for your beloved fur babies!
Zillow last checked: 8 hours ago
Listing updated: March 07, 2025 at 01:06pm
Listing Provided by:
Cindy McCoy cmccoy1@bellsouth.net,
McCoy Real Estate Inc
Bought with:
Kelly DiRisio
NorthGroup Real Estate LLC
Source: Canopy MLS as distributed by MLS GRID,MLS#: 4217855
Facts & features
Interior
Bedrooms & bathrooms
- Bedrooms: 3
- Bathrooms: 2
- Full bathrooms: 2
- Main level bedrooms: 3
Primary bedroom
- Level: Main
Bedroom s
- Level: Main
Bedroom s
- Level: Main
Bathroom full
- Level: Main
Bathroom full
- Level: Main
Dining area
- Level: Main
Kitchen
- Level: Main
Laundry
- Level: Main
Living room
- Level: Main
Heating
- Heat Pump
Cooling
- Ceiling Fan(s), Heat Pump
Appliances
- Included: Convection Oven, Dishwasher, Disposal, Double Oven, Electric Range, Electric Water Heater, Exhaust Fan, Microwave, Plumbed For Ice Maker, Self Cleaning Oven
- Laundry: Electric Dryer Hookup, Laundry Room
Features
- Breakfast Bar, Open Floorplan, Pantry, Walk-In Closet(s)
- Flooring: Hardwood, Tile
- Doors: Insulated Door(s), Storm Door(s)
- Windows: Insulated Windows
- Has basement: No
- Attic: Pull Down Stairs
- Fireplace features: Living Room
Interior area
- Total structure area: 1,931
- Total interior livable area: 1,931 sqft
- Finished area above ground: 1,931
- Finished area below ground: 0
Property
Parking
- Total spaces: 4
- Parking features: Electric Vehicle Charging Station(s), Attached Garage, Garage Door Opener, Garage Faces Rear, Keypad Entry, Parking Space(s), Garage on Main Level
- Attached garage spaces: 2
- Uncovered spaces: 2
- Details: (Parking Spaces: 2)
Features
- Levels: One
- Stories: 1
- Patio & porch: Covered, Front Porch, Patio
- Fencing: Back Yard,Fenced,Privacy
Lot
- Size: 0.17 Acres
- Dimensions: 55 x 135
Details
- Parcel number: 557503331157
- Zoning: CC
- Special conditions: Standard
Construction
Type & style
- Home type: SingleFamily
- Architectural style: Ranch
- Property subtype: Single Family Residence
Materials
- Brick Full, Stone, Vinyl
- Foundation: Slab
Condition
- New construction: No
- Year built: 2016
Utilities & green energy
- Sewer: Public Sewer
- Water: City
Community & neighborhood
Security
- Security features: Security System
Location
- Region: Locust
- Subdivision: Locust Town Center
HOA & financial
HOA
- Has HOA: Yes
- HOA fee: $62 annually
- Association name: Key Management
- Association phone: 704-321-1556
Other
Other facts
- Listing terms: Cash,Conventional,VA Loan
- Road surface type: Concrete, Paved
Price history
| Date | Event | Price |
|---|---|---|
| 3/7/2025 | Sold | $425,000-2.3%$220/sqft |
Source: | ||
| 2/1/2025 | Listed for sale | $435,000+6.6%$225/sqft |
Source: | ||
| 1/28/2022 | Sold | $408,100+2.1%$211/sqft |
Source: | ||
| 1/10/2022 | Pending sale | $399,900$207/sqft |
Source: | ||
| 12/6/2021 | Contingent | $399,900$207/sqft |
Source: | ||
Public tax history
| Year | Property taxes | Tax assessment |
|---|---|---|
| 2024 | $2,898 | $265,894 |
| 2023 | $2,898 -3.1% | $265,894 |
| 2022 | $2,992 +0.9% | $265,894 |
Find assessor info on the county website
Neighborhood: 28097
Nearby schools
GreatSchools rating
- 9/10Locust Elementary SchoolGrades: K-5Distance: 0.6 mi
- 6/10West Stanly Middle SchoolGrades: 6-8Distance: 2.8 mi
- 5/10West Stanly High SchoolGrades: 9-12Distance: 4.7 mi
Get a cash offer in 3 minutes
Find out how much your home could sell for in as little as 3 minutes with a no-obligation cash offer.
Estimated market value
$430,200
Get a cash offer in 3 minutes
Find out how much your home could sell for in as little as 3 minutes with a no-obligation cash offer.
Estimated market value
$430,200
