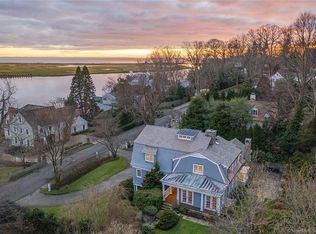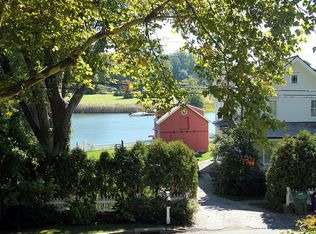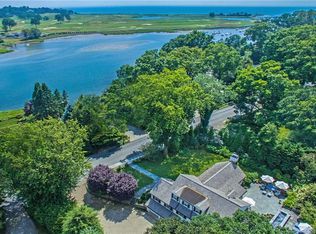Sold for $3,250,000
$3,250,000
240 Harbor Rd, Southport, CT 06890
3beds
3,942sqft
Single Family Residence
Built in 1966
0.43 Acres Lot
$3,702,800 Zestimate®
$824/sqft
$6,416 Estimated rent
Home value
$3,702,800
$3.30M - $4.18M
$6,416/mo
Zestimate® history
Loading...
Owner options
Explore your selling options
What's special
Located on historic Harbor Road, this sleek and elegant home offers the best of both Manhattan and Southport Village lifestyles. Completed in 2000, it provides three floors of living space with an elevator, a rare find in Southport. The property also features a coveted two-car attached garage. The current owners have meticulously upgraded the home with fresh interior paint, new wallpaper, refinished hardwood floors, an improved elevator system, updated lighting, a new wet bar, a luxurious primary bathroom with radiant floor heating, a new kitchen banquette, a Ring alarm system, extensive landscaping with an irrigation system, and Wi-Fi enabled thermostats accessible via your phone. Enjoy captivating water views of Southport Harbor and the Long Island Sound from numerous rooms in this exceptional property. The expansive bluestone terrace, accessible from the kitchen or sunroom, offers delightful outdoor entertainment spaces that evolve with the seasons due to carefully orchestrated landscaping. This property provides the feeling of living in upscale urban areas like Georgetown or the Upper East Side while offering the tranquility of suburban waterfront living. 240 Harbor Road perfectly blends suburban serenity with easy access to the town, train, and restaurants. It's just an hour away from NYC but feels like a world apart in beautiful Coastal Connecticut.
Zillow last checked: 8 hours ago
Source: William Raveis Real Estate, Mortgage & Insurance,MLS#: 170620925
Facts & features
Interior
Bedrooms & bathrooms
- Bedrooms: 3
- Bathrooms: 4
- Full bathrooms: 3
- 1/2 bathrooms: 1
Heating
- Other
Cooling
- Central Air
Appliances
- Included: Dishwasher, Dryer, Freezer, Disposal, Microwave, Refrigerator, Washer
Features
- Basement: Yes
Interior area
- Total structure area: 3,942
- Total interior livable area: 3,942 sqft
Property
Parking
- Total spaces: 2
- Parking features: GarageAttached
- Has attached garage: Yes
Lot
- Size: 0.43 Acres
Details
- Parcel number: FAIRM231B454A
Construction
Type & style
- Home type: SingleFamily
- Property subtype: Single Family Residence
Condition
- Year built: 1966
Community & neighborhood
Location
- Region: Southport
Price history
| Date | Event | Price |
|---|---|---|
| 4/22/2024 | Sold | $3,250,000$824/sqft |
Source: Public Record Report a problem | ||
| 2/29/2024 | Listed for sale | $3,250,000$824/sqft |
Source: | ||
| 2/15/2024 | Pending sale | $3,250,000$824/sqft |
Source: | ||
| 2/1/2024 | Listed for sale | $3,250,000+26.5%$824/sqft |
Source: | ||
| 5/5/2021 | Sold | $2,570,000-1%$652/sqft |
Source: Public Record Report a problem | ||
Public tax history
| Year | Property taxes | Tax assessment |
|---|---|---|
| 2025 | $36,270 +6.6% | $1,277,570 +4.7% |
| 2024 | $34,037 +1.4% | $1,219,960 |
| 2023 | $33,561 +1% | $1,219,960 |
Find assessor info on the county website
Neighborhood: Southport
Nearby schools
GreatSchools rating
- 8/10Mill Hill SchoolGrades: K-5Distance: 0.6 mi
- 8/10Roger Ludlowe Middle SchoolGrades: 6-8Distance: 1.1 mi
- 9/10Fairfield Ludlowe High SchoolGrades: 9-12Distance: 1.1 mi
Schools provided by the listing agent
- Elementary: Mill Hill
- Middle: Roger Ludlowe
- High: Fairfield Ludlowe
Source: William Raveis Real Estate, Mortgage & Insurance. This data may not be complete. We recommend contacting the local school district to confirm school assignments for this home.
Sell with ease on Zillow
Get a Zillow Showcase℠ listing at no additional cost and you could sell for —faster.
$3,702,800
2% more+$74,056
With Zillow Showcase(estimated)$3,776,856


