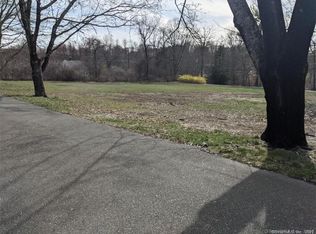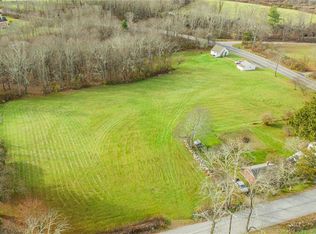Adorable, charming, cozy Cape located in the heart of desirable Pomfret This property has been very well maintained and updated throughout while maintaining its charm and detail. Downstairs you have your living room, dining room and master bedroom all that have hardwood flooring, your kitchen and a full bath and then upstairs are two bedrooms. Laundry is located in the well cared for field stone basement. A Boderus Superstar Ultra heating system is in place to keep your warm. Walk out onto the lovely deck and enjoy this large back yard, with a lightly wooded areas, stonewalls and a brook that all define the property borders with such beauty. There is a 2-car detached garage to shelter your car from any weather. Located close to shopping & restaurants as well as the State Forest for hiking, horseback riding, mountain biking, fishing - you really have it all This lovely home is move in READY
This property is off market, which means it's not currently listed for sale or rent on Zillow. This may be different from what's available on other websites or public sources.

