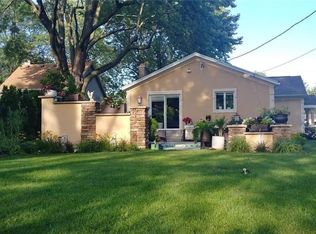Sweet classic colonial with large covered patio overlooking large fenced backyard. Great bones with half bath on first floor and full bath on second floor. Over-sized living room. Formal dining room. Eat-in kitchen with appliances and pantry. 3 bedrooms up. Hardwoods on both floors. Semi finished basement makes a nice rec room etc. Modern high efficiency furnace with central air. Furnace cleaned and checked in March. Recent 100 amp circuit breaker service. Double-wide driveway. Shed. Greenlight. Modern security system. Virtual tour available thru your agent includes 1) a 360 degree photo of each room that you navigate and zoom 2) a 6 minute recorded video walk thru 3) a 2d / 3d floor plan (please disregard the dimensions shown). Your agent can also walk the interior and live-stream to you.
This property is off market, which means it's not currently listed for sale or rent on Zillow. This may be different from what's available on other websites or public sources.
