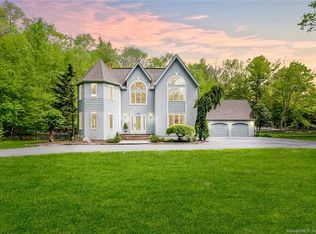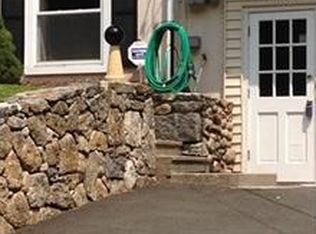Immaculate Colonial set above and off the road. Exciting features of this properly include: Original owner who had the home custom built : 4 bedrooms : Kitchen with stainless steel appliances / granite counter tops : Main level office with a separate entrance 13 x 13 / 178 square feet : Large family room with vaulted ceiling 19 x 19 / 361 square feet : 3 season porch : Partly finished lower level : Fire proof room for storage : Mudroom off the garage with half bathroom : Custom woodworking : whole house generator : central air : brick patio. Agent please review agent remark.
This property is off market, which means it's not currently listed for sale or rent on Zillow. This may be different from what's available on other websites or public sources.

