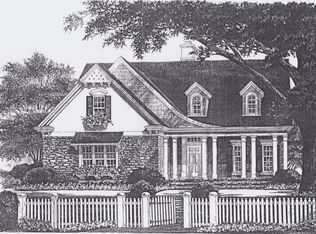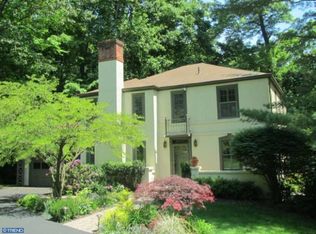Beautifully-designed & built by Michael Anthony Homes with superior-quality, low-maintenance materials and a deluxe trim package, this dream home has it all in a prime Radnor neighborhood. Every aspect has been considered, from durable construction elements such as Hardi-plank cement siding, steel I-beam supports, a 9' poured concrete basement and 30-year warrantied roof to high-efficiency heat & AC systems, double-hung thermal insulated low E glass windows, state-of-the-art electrical & plumbing, and a whole house generator for backup power. The versatile layout affords you the option to finish the day-lot lower level (already plumbed) plus can accommodate a future elevator installation. Enjoy a breathtaking setting graced by stately mature trees, spectacular views and a babbling brook. A lovely front porch opens into a grand entry foyer. Extensive windows invite flooding light throughout the interior, which is complemented by airy 9' ceilings, oak flooring, decorative moldings, brushed nickel hardware, Century Cabinetry vanities & ceramic tile floors in bathrooms and other high-end finishes. Generously-sized living and dining rooms provide a seamless flow for entertaining. The divine chef's kitchen is an elegant focal point with abundant white Century soft-close cabinetry with 42" upper cabinets, White Solid Surface countertops, a center island with seating, pantry closet & GE Monogram & Profile Series stainless steel appliance package. A sunny breakfast room brightened by windows on 3 exposures leads to the covered rear porch overlooking the gorgeous grounds and stream. Relax or read in the charming den/study facing the creek. Pocket doors extend to the coffered ceiling great room with a gas fireplace, wall of windows and doors to the covered rear terrace. A powder room and mudroom accessing the 2-car courtyard garage with Carriage House-style doors further your comfort. Up the dramatic staircase await 4 generously-proportioned bedrooms (2 en-suite & 2 sharing a bath) and a second laundry room. The highlight is the luxe carpeted master suite that boasts a sitting area, abundant windows, a walk-in & second closet, and indulgent spa bath with a custom frameless glass shower, designer soaking tub and water closet. The outstanding location is walkable to the new Radnor Elementary School, near the village of Wayne and close to all major transportation routes. Please not taxes have not been updated since construction.
This property is off market, which means it's not currently listed for sale or rent on Zillow. This may be different from what's available on other websites or public sources.

