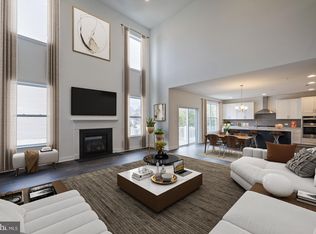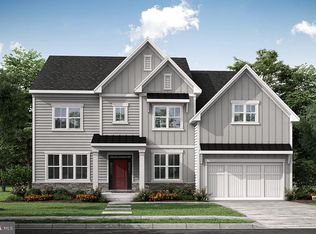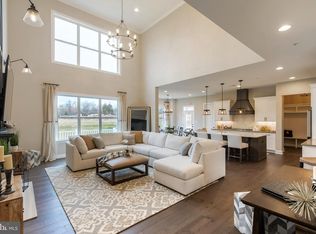Sold for $987,400 on 06/30/23
$987,400
240 Grove Valley Ct, Chalfont, PA 18914
5beds
3,291sqft
Single Family Residence
Built in 2022
8,050 Square Feet Lot
$1,068,900 Zestimate®
$300/sqft
$4,262 Estimated rent
Home value
$1,068,900
$1.02M - $1.12M
$4,262/mo
Zestimate® history
Loading...
Owner options
Explore your selling options
What's special
This Stanton Classical is ready for you to move-in July 2023. This home features a 1st floor guest suite AND 1st floor office, dramatic two-story family room with fireplace, eat-in chef's kitchen with center island and walk-in pantry. The spacious owner's suite has a raised ceiling height and two walk-in closets. The 2nd floor catwalk overlooks the two-story family room as it leads to three additional bedrooms and 2 more bathrooms, also on the 2nd floor. Additional features include 10'x16' composite deck overlooking the property, formal dining room with crown molding, a walk-out basement and upgraded electrical throughout. Photos are representative of a previous home. Ideally situated near commuter routes with easy access to Routes 476, 202, 309 and 611. Please note, Hardscaping limited due to impervious coverage restrictions. Taxes are an estimate only.
Zillow last checked: 8 hours ago
Listing updated: July 10, 2023 at 03:12am
Listed by:
Kayla Fitzgerald 484-374-8416,
Fusion PHL Realty, LLC
Bought with:
Mike Patel, RM425589
Equity Pennsylvania Real Estate
Source: Bright MLS,MLS#: PABU2045654
Facts & features
Interior
Bedrooms & bathrooms
- Bedrooms: 5
- Bathrooms: 4
- Full bathrooms: 4
- Main level bathrooms: 1
- Main level bedrooms: 1
Basement
- Area: 1666
Heating
- Forced Air, Propane
Cooling
- Central Air, Multi Units, Zoned, Electric
Appliances
- Included: Water Heater
- Laundry: Hookup, Upper Level
Features
- Butlers Pantry, Chair Railings, Crown Molding, Dining Area, Family Room Off Kitchen, Open Floorplan, Formal/Separate Dining Room, Eat-in Kitchen, Kitchen Island, Pantry, Soaking Tub, Bathroom - Tub Shower, Bathroom - Stall Shower, Walk-In Closet(s), Other
- Basement: Concrete,Unfinished,Other
- Number of fireplaces: 1
- Fireplace features: Gas/Propane
Interior area
- Total structure area: 4,957
- Total interior livable area: 3,291 sqft
- Finished area above ground: 3,291
Property
Parking
- Total spaces: 2
- Parking features: Garage Faces Front, Garage Door Opener, Attached
- Attached garage spaces: 2
Accessibility
- Accessibility features: None
Features
- Levels: Two
- Stories: 2
- Pool features: None
Lot
- Size: 8,050 sqft
Details
- Additional structures: Above Grade
- Parcel number: 50004054006
- Zoning: RA
- Special conditions: Standard
Construction
Type & style
- Home type: SingleFamily
- Architectural style: Other
- Property subtype: Single Family Residence
Materials
- Asphalt, Concrete, Vinyl Siding, Other
- Foundation: Passive Radon Mitigation
- Roof: Asphalt
Condition
- Excellent
- New construction: Yes
- Year built: 2022
Details
- Builder model: STANTON
- Builder name: JP ORLEANS
Utilities & green energy
- Sewer: Public Septic, Public Sewer, Grinder Pump
- Water: Public
- Utilities for property: Propane
Community & neighborhood
Security
- Security features: Fire Sprinkler System
Location
- Region: Chalfont
- Subdivision: Grove Valley Farm
- Municipality: WARRINGTON TWP
HOA & financial
HOA
- Has HOA: Yes
- HOA fee: $272 quarterly
- Services included: Common Area Maintenance, Management, Reserve Funds, Trash, Other
Other
Other facts
- Listing agreement: Exclusive Right To Sell
- Ownership: Fee Simple
Price history
| Date | Event | Price |
|---|---|---|
| 6/30/2023 | Sold | $987,400+1.5%$300/sqft |
Source: | ||
| 3/25/2023 | Pending sale | $972,395$295/sqft |
Source: | ||
| 3/19/2023 | Contingent | $972,395$295/sqft |
Source: | ||
| 2/10/2023 | Price change | $972,395+0.2%$295/sqft |
Source: | ||
| 12/10/2022 | Listed for sale | $969,990$295/sqft |
Source: | ||
Public tax history
| Year | Property taxes | Tax assessment |
|---|---|---|
| 2025 | $12,610 | $65,830 |
| 2024 | $12,610 +981.9% | $65,830 +865.2% |
| 2023 | $1,166 +2% | $6,820 |
Find assessor info on the county website
Neighborhood: 18914
Nearby schools
GreatSchools rating
- 8/10Mill Creek Elementary SchoolGrades: K-6Distance: 1.8 mi
- 9/10Unami Middle SchoolGrades: 7-9Distance: 2 mi
- 10/10Central Bucks High School-SouthGrades: 10-12Distance: 1.9 mi
Schools provided by the listing agent
- Elementary: Mill Creek
- Middle: Unami
- High: Central Bucks High School South
- District: Central Bucks
Source: Bright MLS. This data may not be complete. We recommend contacting the local school district to confirm school assignments for this home.

Get pre-qualified for a loan
At Zillow Home Loans, we can pre-qualify you in as little as 5 minutes with no impact to your credit score.An equal housing lender. NMLS #10287.
Sell for more on Zillow
Get a free Zillow Showcase℠ listing and you could sell for .
$1,068,900
2% more+ $21,378
With Zillow Showcase(estimated)
$1,090,278

