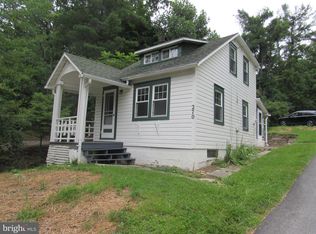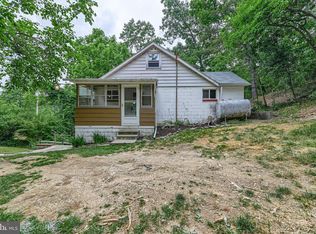In Dallastown schools there lies an adorable cottage in the woods where the deer live, just a 5 minute walk to William Kain County Park. This home was lovingly restored and everything is new from the roof to the mechanicals. Enjoy the quiet and watch the deer from the window of your classic white shaker kitchen with butcher block counters, open shelves, subway tile backsplash, new appliances and stainless steel sink. The first floor is full of bead board walls and ceilings, shiplap ceilings, and clean lines and trim with maintenance free luxury vinyl plank flooring, and recessed lighting. The newly renovated bath boasts subway tile surround, bead board ceilings, new fixtures and lighting. The first floor bedroom is very small and is more like a den/office but also includes recessed lighting, bead board ceiling and large closet. The living room is large for the size of the home and is open to the dining area and foyer and is bright and cheery as is the rest of the first floor, lots of natural light. The first floor laundry is just off the kitchen and is large enough to double as a pantry or coat closet. The refinished stairs lead to the refinished hardwood of the two main bedrooms. The master has a double closet and window seat. The second bedroom is just a bit smaller with another double closet. The home has new roof, gutters, spouting, windows, siding, wood siding, doors, deck, parking pad, furnace and central air, updated plumbing and electric, new kitchen, lighting, flooring, trim and paint. This home is small, but located on a very private, wooded, half acre that is just minutes from everything. Large parking pad was just put in and there are 3 storage sheds along with a walk out basement. Priced to sell, it's been remodeled just for you!
This property is off market, which means it's not currently listed for sale or rent on Zillow. This may be different from what's available on other websites or public sources.

